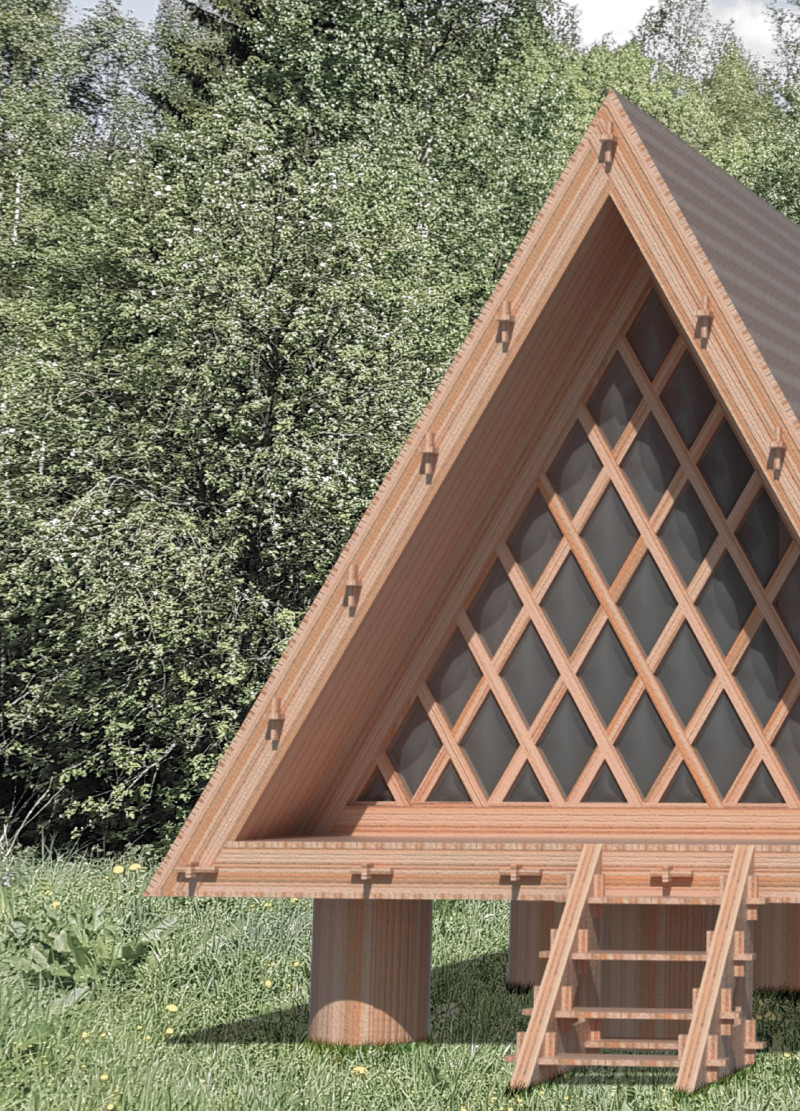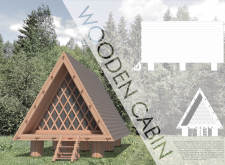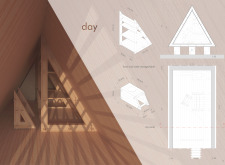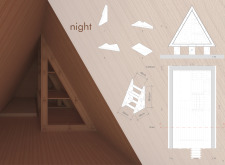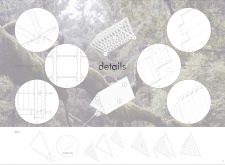5 key facts about this project
Functionally, the cabin serves as a space for relaxation and recreation, offering an escape from urban life while still providing essential comforts. The interior layout maximizes usability by incorporating multifunctional spaces that can easily adapt to different needs, ensuring that the space remains fluid and accommodating throughout the day. This adaptability is a fundamental aspect of the design, allowing the cabin to transition from communal gathering areas during daytime activities to cozy sleeping quarters at night.
A central feature of the cabin is its use of engineered wood, specifically glued laminated timber, which provides not only strength but also an inviting warmth to the interior. This material choice is integral to the cabin's overall aesthetic, promoting a strong connection with nature. Large glass elements are thoughtfully integrated into the design, providing abundant natural light and impressive views of the surrounding landscape. This connection is essential for underscoring the retreat's purpose, encouraging occupants to immerse themselves in the beauty of the outdoors.
The discussion of unique design approaches within this project reveals a commitment to sustainability. One notable aspect is the use of wood shavings for insulation. This material choice highlights the project’s eco-friendly ethos while also enhancing the structure’s thermal performance. This attention to detail is mirrored in the cabin’s joinery techniques, which celebrate craftsmanship and visibility. Rather than hiding construction elements, the use of wooden pins and exposed structural connections draws attention to the materiality of the cabin, fostering a sense of authenticity and integrity in the design.
In terms of important details, the interior spaces are carefully rendered to promote a sense of tranquility and spaciousness despite the compact nature of the design. Furniture arrangements are intentionally versatile, with foldable options and built-in storage solutions that provide both functionality and minimalist aesthetics. These design decisions reflect a clear understanding of how occupants will interact with the space and enhance the overall user experience.
In summary, this wooden cabin project exemplifies modern architectural principles through its thoughtful integration of natural materials, adaptive living solutions, and an earnest connection to the environment. It serves as a contemporary response to the needs for retreats that prioritize sustainability without compromising on comfort and style. For readers interested in exploring the nuances of this project further, it is worthwhile to examine the architectural plans, architectural sections, architectural designs, and architectural ideas presented in detail. This investigation can provide deeper insights into how these elements coalesce to create a functional and harmonious retreat.


