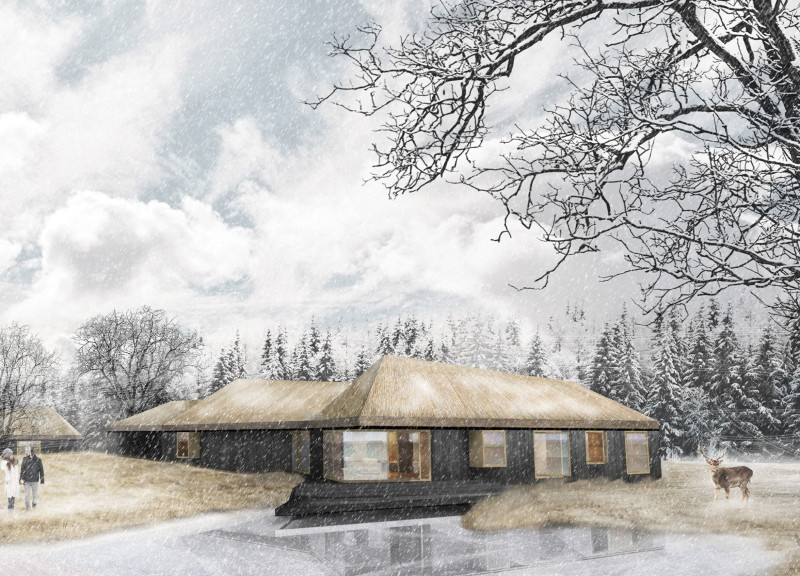5 key facts about this project
### Overview
The Blue Clay Country Spa is situated within the Latvian forest, where its design seeks to harmonize architecture with the surrounding natural environment. The intent of the project is to create a sustainable retreat that not only draws inspiration from traditional Latvian living but also integrates contemporary architectural practices. By focusing on environmental awareness and promoting self-sufficiency, the design aims to serve as a model for future rural tourism ventures.
### Spatial Organization and Functional Clarity
The layout comprises five distinct programmatic volumes: a guest house, spa, staff quarters, garage, and stables. This modular arrangement fosters interaction among different areas while ensuring clear functional delineation. The design incorporates passive elements such as strategic openings and overhangs, which contribute to natural temperature regulation, reducing reliance on mechanical systems. Each space is purposefully designed to enhance user experience, highlighting both communal and private areas to cater to a variety of needs.
### Material Selection and Construction Techniques
Materials have been chosen for their sustainability, aesthetic qualities, and compatibility with traditional construction methods. Straw bales serve as the primary insulation material, providing energy efficiency while reflecting historical building practices. Locally sourced wood is utilized for structural support and to create a warm, welcoming ambiance. The architecture features a hipped roof design, characteristic of Latvian vernacular, ensuring both visual appeal and stability. Minimal use of reinforced concrete for foundations minimizes environmental impact, while glass elements are incorporated to establish a strong connection with the outdoors, facilitating natural light infiltration.
In terms of construction methodology, pre-assembled components streamline the building process, enabling efficient assembly on-site. Integrated water management systems further enhance the sustainability of the spa, utilizing rainwater collection and natural filtration for self-sufficiency. The entire project demonstrates a commitment to ecological integrity through thoughtful design and material utilization.






















