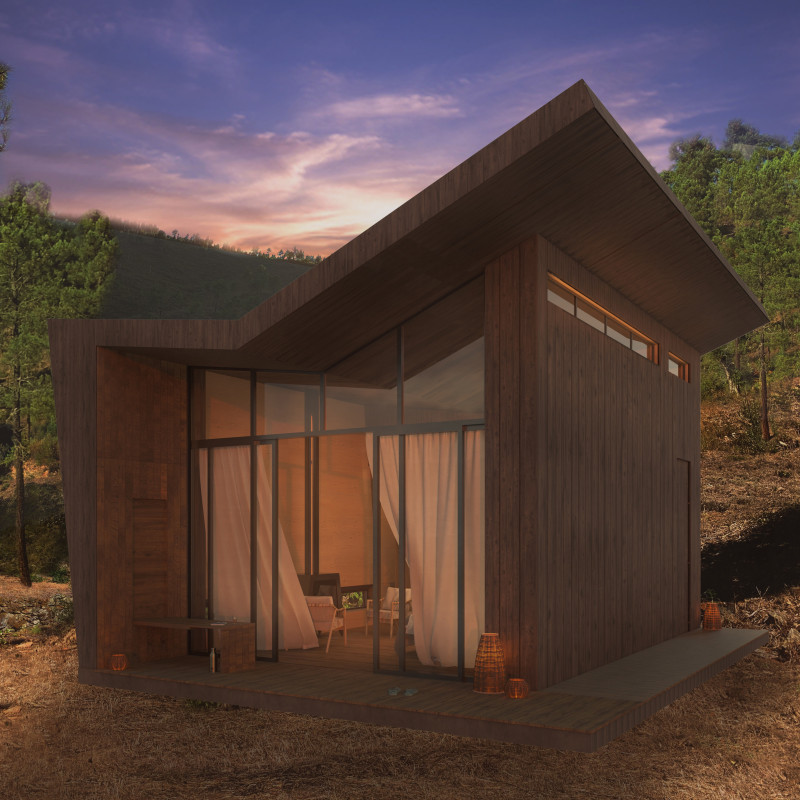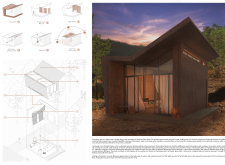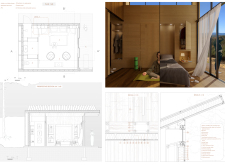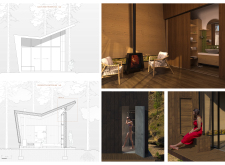5 key facts about this project
The project represents a convergence of innovative architectural solutions and sustainable practices, underpinned by a commitment to creating spaces that resonate with their environment. Each pod functions as a retreat within the retreat, providing guests with personal sanctuaries that prioritize comfort and adaptability. By emphasizing the concept of flexibility, the design allows for various interior configurations, accommodating communal gatherings as well as solitary reflection.
One of the notable aspects of the Abraço Pods is their modular design. This modularity not only facilitates efficient construction but also opens up possibilities for personalization of the interior space. Movable walls enable guests to adjust their surroundings according to their needs, whether for a private space conducive to meditation or a more open layout for group activities such as yoga sessions or workshops. This adaptability reflects the project's overarching goal of enhancing the user experience through thoughtful spatial organization.
Material selection is another critical element of the Abraço Pods. The use of oriented strand board (OSB) for structural walls presents an eco-conscious choice that prioritizes sustainability without sacrificing modern aesthetic. This decision is further complemented by the incorporation of natural stone and sustainably sourced timber, which contributes warmth and texture to the interiors. Extensive glazing allows natural light to flood the pods, establishing a seamless connection between the interior spaces and the beautiful surrounding landscape. This relationship with nature enhances the overall ambiance, fostering a tranquil atmosphere that encourages relaxation and reflection.
Sustainability is deeply woven into the architectural fabric of the project. The implementation of photovoltaic panels exemplifies the goal of harnessing renewable energy, reducing reliance on non-renewable resources. Additionally, water management systems designed to collect and filter rainwater reflect a commitment to environmental responsibility while nourishing the earth around the pods. This harmonious blend of modern systems and natural elements creates a symbiotic relationship between the structures and their picturesque setting.
The thoughtful design promotes not only the well-being of individual guests but also community interaction. Spaces within and around the pods encourage engagement and connection, fostering a sense of belonging among retreat participants. The careful consideration of acoustics and spatial dynamics gives rise to areas conducive for both communal activities and private contemplation, balancing solitude with social experiences.
Unique design approaches further enrich the Abraço Pods. The architectural language features an undulating roofline that mirrors the surrounding topography, promoting a sense of place and continuity with the landscape. Each design decision, from the orientation of windows to maximize views to the strategic placement of outdoor areas, is deliberate in its intention to enhance the retreat experience while respecting the ecological context.
Visitors are invited to explore this innovative project for a deeper understanding of its architectural plans, sections, designs, and ideas. The Abraço Pods serve as a fine example of how architecture can thoughtfully integrate with its environment, emphasizing sustainability and well-being while providing a versatile retreat for individuals seeking tranquility in nature.


























