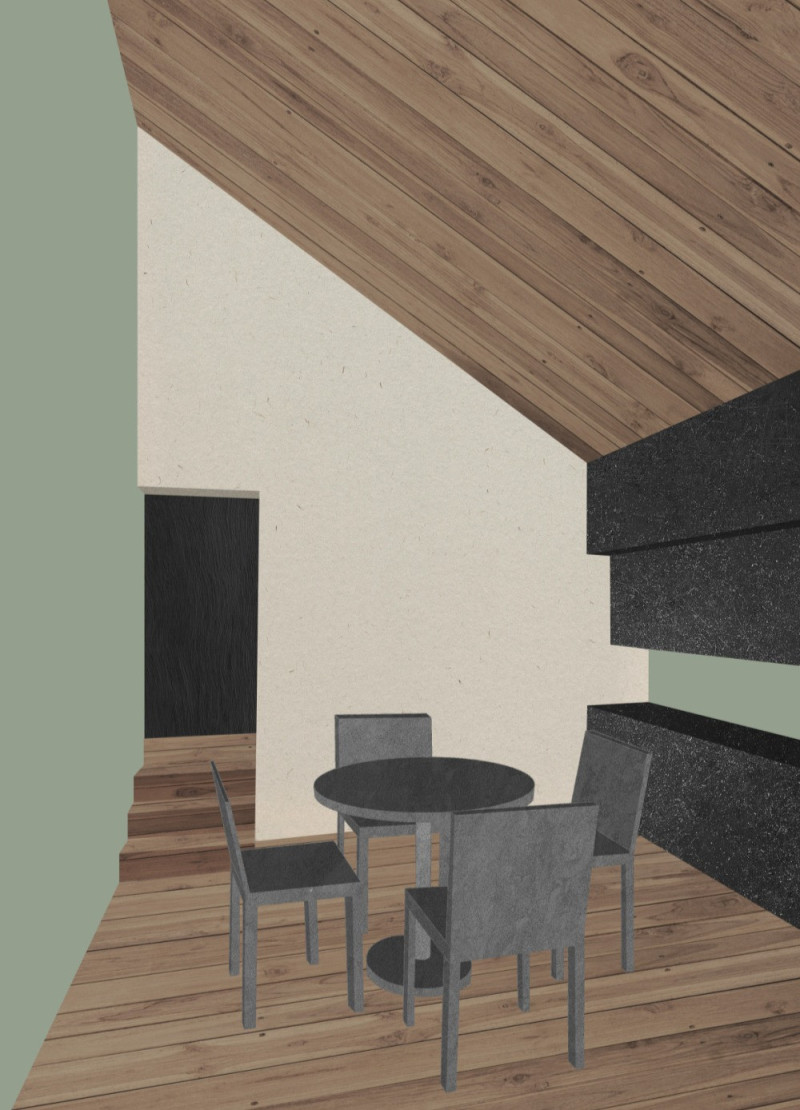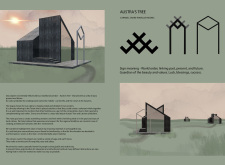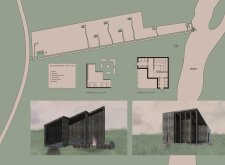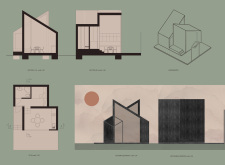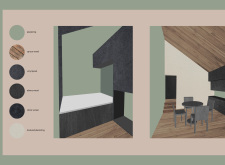5 key facts about this project
The architecture emphasizes a duality of form, representing the connection between different temporal dimensions—roots that signify the past, foliage that represents the present, and heights that aspire toward the future. Each cabin is intended to function both individually and collectively, facilitating a diverse range of experiences for visitors.
Unique Design Aspects
Austra's Tree stands out due to its integration of local cultural symbolism with modern architectural principles. The structure's geometry is deliberate, allowing for enhanced natural ventilation while maintaining a cohesive aesthetic. Noteworthy features include large windows that frame views of the surrounding environment, establishing a direct relationship between interior spaces and the natural world.
The material palette comprises local and sustainable options, including spruce wood for structural elements, vinyl panels for durability, ebony wood for interior finishes, stone veneer for facade treatment, and textured plastering for wall surfaces. This selection not only ensures functional durability but also reflects a commitment to environmental responsibility.
Architectural Integration of Community Spaces
In addition to individual cabins, the project includes essential communal facilities such as a sauna, fireplace, and storage shed. These elements encourage social engagement among visitors and enhance the overall experience of the site. The careful placement of these communal spaces is a crucial design consideration, as it allows for interaction without compromising the privacy of individual cabins.
The project also features architectural elements that echo traditional building styles without directly imitating them. The use of local materials and construction methods ensures that the design is contextually relevant while also providing a modern living experience. The result is an architectural solution that resonates with both historical significance and contemporary needs.
For those interested in a comprehensive understanding of the project, examining architectural plans, sections, and specific design elements would provide further insights into the spatial organization and architectural ideas that underpin "Austra's Tree." Explore the project presentation for a deeper look into its design features and functional outcomes.


