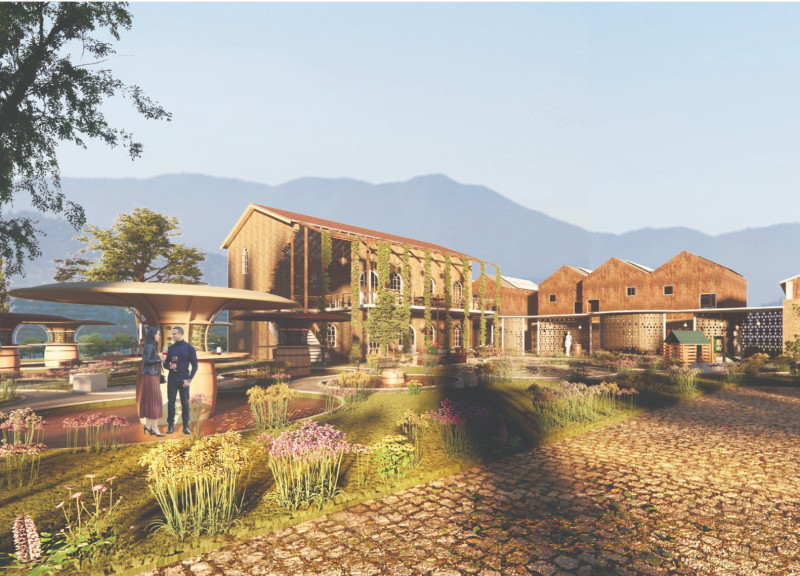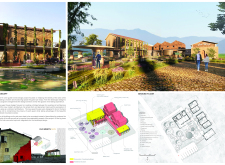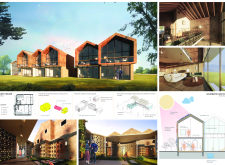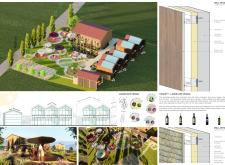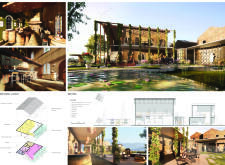5 key facts about this project
Spatial Arrangement and Functional Design
The project implements a thoughtful spatial arrangement, facilitating seamless navigation between guest quarters, wine tasting rooms, and outdoor spaces. The guesthouse features a series of units designed for privacy while maintaining connections to communal areas. Each unit includes balconies or terraces, providing guests with direct views of the surrounding vineyards. The common areas, including lounge and dining spaces, are intended to foster social interaction among visitors, promoting a sense of community.
The integration of outdoor areas is particularly noteworthy, with designated picnic spots and tasting stations that occupy the landscape without compromising its integrity. The layout encourages exploration and interaction with wine, allowing guests to experience specific varietals and their characteristics directly within the vineyard context.
Materials and Sustainability
The Tii wine guest homes project employs a selection of materials that enhance its architectural identity and sustainability. The primary materials include brick, natural wood, glass, lightweight concrete, and photovoltaic panels. Brick and wood contribute to a rustic aesthetic that embraces local construction traditions, while glass elements improve natural light in guest spaces, creating an inviting atmosphere.
Lightweight concrete offers structural benefits and supports the project’s eco-friendly goals. Photovoltaic panels on rooftops solidify the commitment to renewable energy, highlighting the project’s functionality and sustainability. Furthermore, water management systems are integrated to address drainage and rainwater collection, further emphasizing responsible environmental practices.
Engagement with Local Culture
A critical aspect of the Tii wine guest homes project is its engagement with the local wine culture. The design incorporates outdoor functional areas tailored for wine tasting experiences, allowing visitors to learn about and enjoy various wine profiles. Tasting stations are uniquely designed to correspond with specific wines, providing an educational layer to the guest experience.
This project stands apart from typical wine tourism developments by emphasizing the relationship between architecture, wine, and the landscape. The thoughtful integration of educational elements allows for a multifaceted experience that transcends mere accommodation, making it a destination for wine enthusiasts and casual visitors alike.
Exploring the Tii wine guest homes project provides valuable insights into contemporary architectural practices that harmonize with their environment while promoting local culture. For further details, including architectural plans, sections, designs, and ideas, refer to the project presentation for a comprehensive understanding of its contributions to sustainable architecture and wine tourism.


