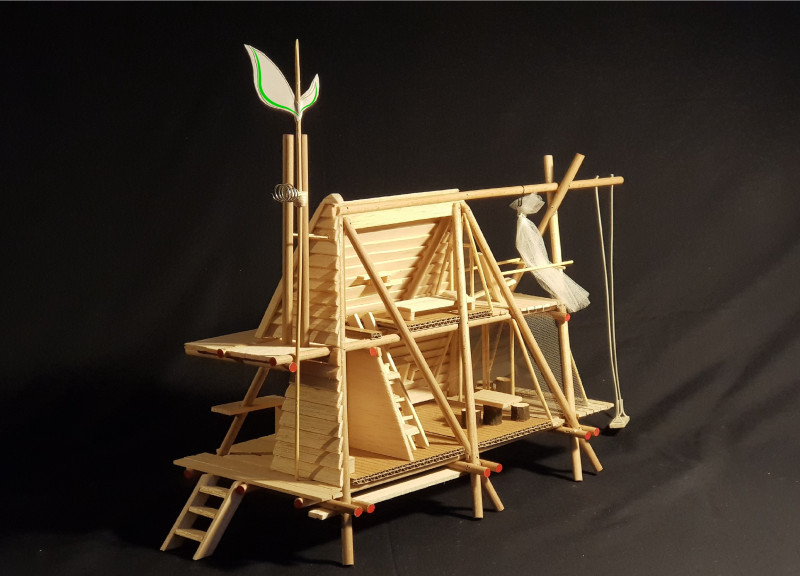5 key facts about this project
One of the notable aspects of this project is its focus on form and structure. The cabins feature an A-frame geometry, a design that not only complements the natural topography but also enhances the structural integrity against weather elements like snow and rain. This choice of geometry reflects traditional alpine architecture while providing a modern perspective that resonates with the project’s meditative purpose. The step-like terraces included in the design allow for varied meditation spaces that encourage users to take in the lush forest surroundings, facilitating an uninterrupted connection with nature.
The materiality of the Silent Meditation Forest Cabins is another crucial element that underscores its architectural ethos. The primary material used is larch wood, appreciated for its durability and aesthetic appeal. This choice aligns with an eco-friendly approach, as locally sourced materials not only reduce the carbon footprint associated with transportation but also harmonize aesthetically with the natural woodlands. Additionally, the use of bituminous sheath for roofing offers a practical solution for waterproofing, further enhancing the longevity of the architectural design. Rock wool insulation provides thermal performance, contributing to the cabins' energy efficiency without compromising the natural environment.
Each cabin is thoughtfully laid out to support various functions, including communal areas on the first floor designed for group activities and a more private second level dedicated to rest and contemplation. This configuration creates a balance between social interaction and personal solitude, promoting a holistic experience that encourages users to engage with both themselves and their natural environment. The integration of large windows serves a dual purpose: they invite ample natural light while allowing occupants to immerse themselves in the tranquility of the forest views, reinforcing the project’s commitment to enhancing the sensory experience of meditation.
A unique feature of the Silent Meditation Forest Cabins is the inclusion of an energy generation system, incorporating wind power that enhances sustainability. This element not only minimizes reliance on external energy sources but also aligns with the overall philosophy of offering a self-sufficient environment that coexists with its natural surroundings. Such forward-thinking design approaches are indicative of a broader trend within contemporary architecture, where intentional energy use and environmental stewardship take precedence.
The overall design of the project speaks to a greater narrative about the importance of incorporating mindful practices into everyday life. The Silent Meditation Forest Cabins do not merely provide a physical space; they create an environment that encourages reflection, personal growth, and a deep appreciation for the natural world. These architectural designs exemplify how spaces can be crafted to nurture the human spirit, facilitating time away from the hustle of modern life.
To truly grasp the depth of this project, interested individuals are encouraged to explore the architectural plans, architectural sections, and other architectural designs presented. Engaging with these elements will provide deeper insights into the innovative ideas and intentional decisions made throughout the project. The Silent Meditation Forest Cabins serve as a testament to the potential of architecture to create spaces that inspire and nurture, revealing the profound relationship between space, environment, and human experience.


























