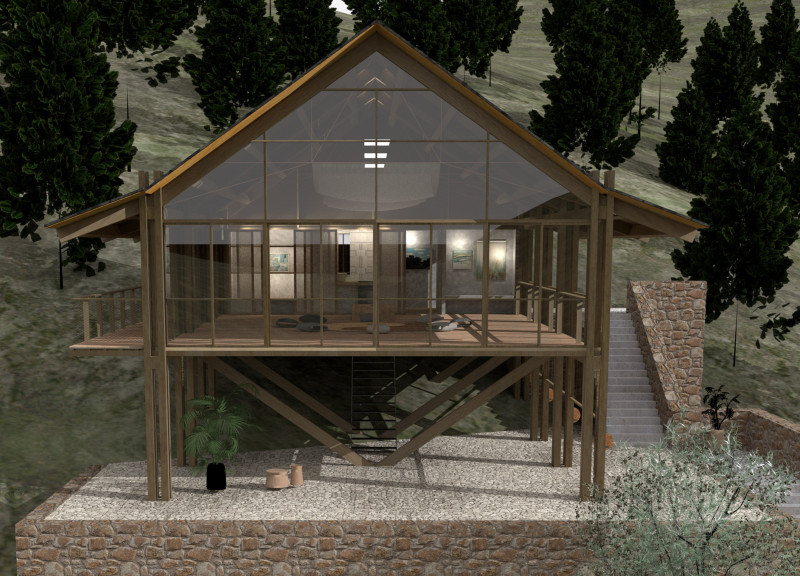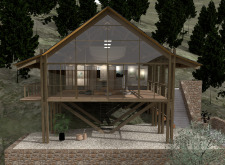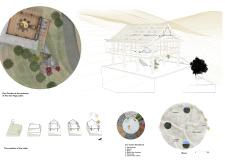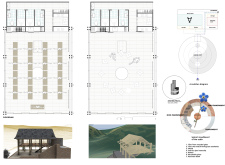5 key facts about this project
This project represents a contemporary interpretation of what a retreat can be, merging aesthetics with pragmatic functionality. The design emphasizes simplicity and minimalism, encouraging a distraction-free atmosphere that aligns with the principles of mindfulness and wellbeing. It is a space meant for contemplation, community, and connection to nature, reinforcing the notion that architecture can profoundly affect mental and emotional states.
The architectural design features an open floor plan that enhances spatial flexibility, allowing for various activities, from yoga sessions to workshops or quiet reflection. The strategic use of large, expansive glass panels invites natural light into the interior while providing uninterrupted views of the landscapes that surround the site. This connection to the outdoors is a critical aspect of the design, as it helps to blur the boundaries between the built environment and the natural world, fostering an immersive experience for its users.
Sustainability plays a pivotal role in this project, evident in the careful selection of materials. The use of responsibly sourced wood for both structure and finish not only contributes to the project’s ecological footprint but also creates a warm and inviting atmosphere. In addition to wood, other materials like carbon-free cement and recycled glass tiles underscore a commitment to environmental stewardship. The installation of solar panels further enhances the structure's energy efficiency, promoting a self-sustaining environment that aligns with modern ecological practices.
At the entry of the Yoga House, a meticulously designed Zen garden establishes an immediate sense of peace, setting the tone for the experience within. This garden, adorned with natural elements such as rocks and water features, acts as a transitional space that prepares users for the tranquility that awaits inside. The elevated design of the cabin, resting on stilts, serves multiple purposes; it enhances views of the landscape, minimizes disruption to the natural environment, and creates a light footprint on the land.
The architectural design incorporates a balcony that extends from the main structure, offering an outdoor extension of the interiors—an inviting space for relaxation or quiet meditation under the open sky. This unique approach to outdoor spaces invites users to embrace the natural light and fresh air, promoting a deeper connection to the surrounding environment.
In this project, the overarching design philosophy prioritizes user experience, aiming to create a sanctuary where individuals can focus on holistic practices, recharge, and foster personal growth. By seamlessly melding natural elements with modern architectural practices, the Yoga House stands out as an exemplary model of how architecture can serve human needs while respecting and celebrating the environment.
For those interested in a more in-depth exploration of the project, including insights into architectural plans, sections, and design ideas, I encourage you to delve further into the presentation of the Yoga House on a Cliff. This project not only invites contemplation of form and function but also engages with broader discussions about sustainability and the role of architecture in promoting wellness in our lives.


























