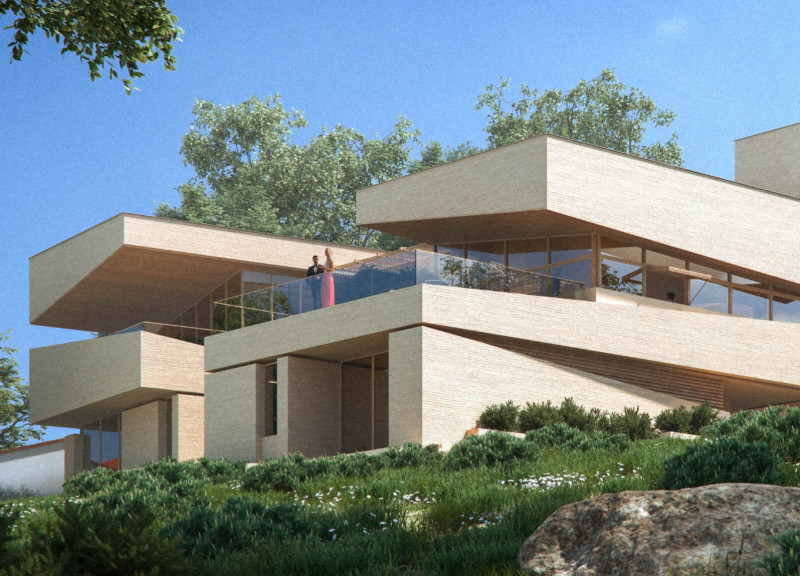5 key facts about this project
The primary function of Casa Terroir is to provide comfort and hospitality to visitors. The design integrates various communal and private areas that encourage guests to enjoy both solitude and connection. The typology of the guest house is deftly articulated through a series of interlinked volumes that cascade over the landscape, creating a dynamic form that resonates with the undulating topography. This design approach allows for a fluid relationship between the interior environments and the expansive outdoor settings, highlighting the beauty of the Portuguese countryside.
A cornerstone of the project is its focus on sustainable design principles. Casa Terroir emphasizes environmental responsibility through the careful selection of materials and the implementation of passive design strategies. Local stone and timber are employed extensively, reinforcing the structure’s connection to its context while minimizing the carbon footprint associated with transportation. Large glass panels contribute to the project’s fundamental idea of transparency, allowing natural light to flood the interior spaces and providing panoramic views of the lush greenery that envelops the site.
The architectural arrangement of Casa Terroir is notable for its thoughtful massing. The design skillfully stacks various building forms, ensuring that each area serves a specific purpose while simultaneously facilitating social interaction among guests. The public areas, such as the dining and tasting spaces, are elevated to maximize views of the surrounding landscape, offering guests a delightful experience while dining or convening together. The use of an open atrium creates a central spine that enhances connectivity throughout the house while maximizing airflow and natural light, essential for a comfortable indoor climate.
A unique feature of Casa Terroir is its chapel, designed not only as a spiritual retreat but also as a space for community gatherings. This incorporation of multifunctional areas reflects a contemporary understanding of space utilization, providing guests with opportunities for personal reflection or shared experiences in a serene environment. The chapel's design includes a distinctive light cone that directs natural light into the space, amplifying a sense of tranquility and stillness.
The project’s integration within the landscape is further enhanced by its sustainability strategies. All elements of the construction process have been meticulously considered to promote natural ventilation, thereby reducing reliance on artificial heating and cooling systems. This attention to environmental impact engages visitors on both an experiential and conscious level, fostering appreciation for the natural world that surrounds them.
Casa Terroir embodies architectural ideas that reflect modern practices while honoring traditional elements. Its thoughtful use of local materials, combined with innovative design techniques, creates a structure that is both relevant to its time and in dialogue with its location. The design promotes an ethos that intertwines relaxation with the celebration of local culture and nature. Those interested in exploring architectural plans, sections, and detailed designs will find Casa Terroir to be a rich resource for further engagement with contemporary architectural thought and practice. It invites readers to delve deeper into its presentation and discover the many layers of thought that contributed to its creation.


























