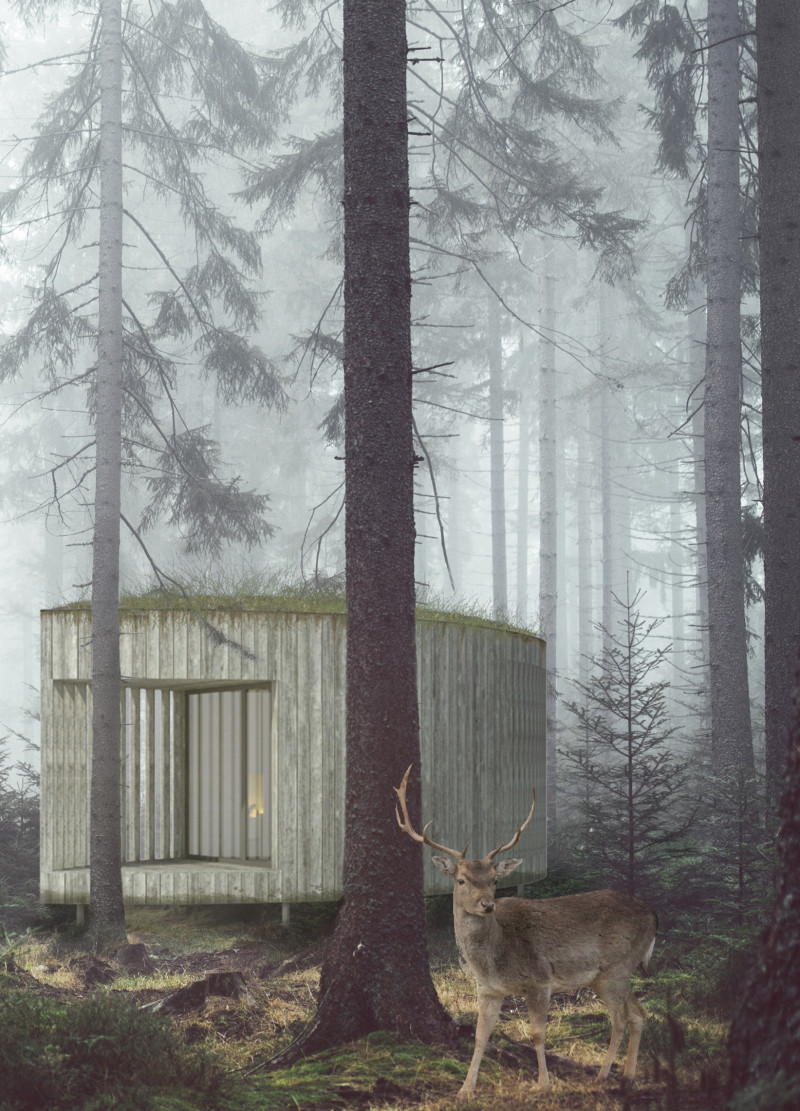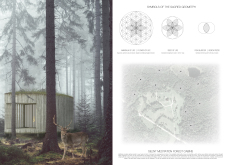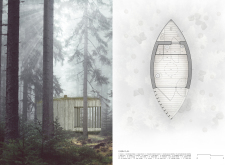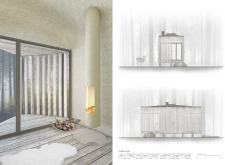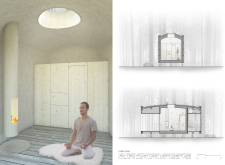5 key facts about this project
The design utilizes sacred geometry as a guiding principle, creating spaces that resonate with themes of balance and unity. By adopting an oval or organic shape, the cabins not only provide a unique visual identity but also ensure optimal use of the interior space while minimizing disruption to the natural terrain. The integration of large windows and glass doors allows for ample natural light, blurring the boundary between indoor and outdoor areas.
Sustainable materials are a critical aspect of this project. The exterior features timber cladding that enhances aesthetic appeal and aligns with environmental principles. Concrete is employed in foundational elements for durability, while the green roofs contribute to energy efficiency and biodiversity. Every choice reflects a commitment to ecological stewardship, making the cabins a model for sustainable architectural practice.
Unique Design Approaches
The Silent Meditation Forest Cabins distinguish themselves through their incorporation of symbolic elements and functional design. The use of sacred geometric shapes, such as the Mandala and Vesica Piscis, not only influences the physical form but also aligns the cabins with historical practices of mindfulness and meditation. This approach encourages users to engage with the space on both a physical and spiritual level.
Furthermore, the layout emphasizes open circulation paths and flexible use of space. The central living area is designed for communal engagement, while private areas maintain a sense of solitude. This dual approach caters to diverse user needs, from group meditation sessions to solitary reflection.
Interior elements are equally important, featuring light-colored timber finishes that create a warm and inviting atmosphere. Compact kitchenettes and bathrooms refine the usability without compromising space, supporting a self-sufficient living model.
Architectural Details
Attention to detail is evident in both the exterior and interior features of the cabins. The vertical wooden slats on the façade provide privacy while allowing wind flow, creating an organic rhythm that complements the forest. The green roofs, planted with native vegetation, not only insulate the cabins but also harmonize with the site’s ecology.
Key architectural elements include energy-efficient fixtures and systems that enhance the overall sustainability of the project. The design promotes natural ventilation and daylighting, reducing reliance on artificial lighting and HVAC systems, which contributes to its environmental performance.
This thoughtful consideration of resources extends to the selection of finishes and furnishings, all designed to minimize environmental impact while maximizing user comfort.
For a deeper exploration of this architectural project, including its architectural plans, sections, designs, and ideas, readers are encouraged to review the complete project presentation. This provides a comprehensive understanding of the Silent Meditation Forest Cabins and the design philosophies that underpin this innovative architectural endeavor.


