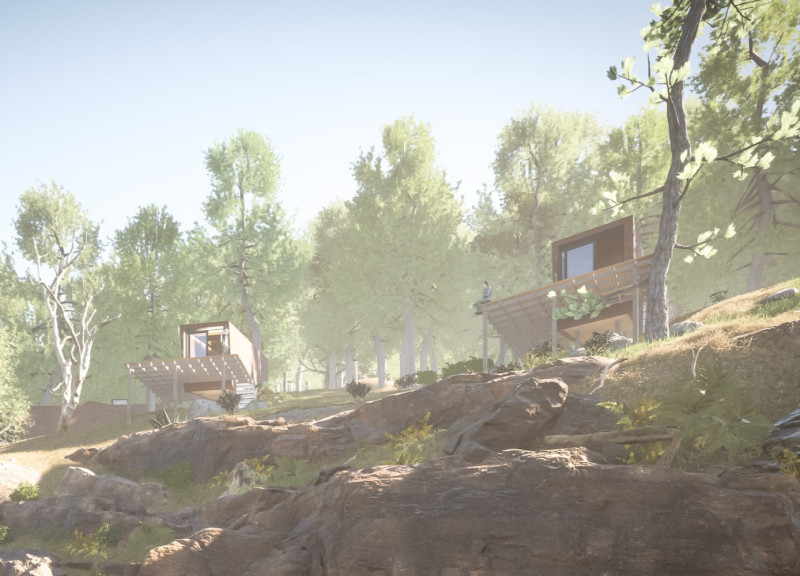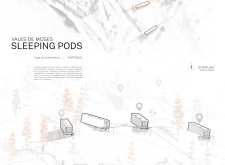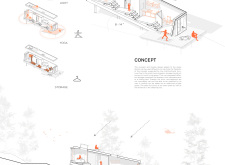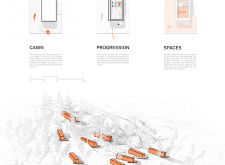5 key facts about this project
The primary function of the Vales de Moses Sleeping Pods is to serve as temporary lodging for guests looking to engage in yoga, meditation, and self-reflection. Each pod is carefully oriented to maximize views, enhance natural light, and ensure privacy for occupants. The design caters to the needs of visitors by creating spaces that are not only functional but also conducive to a meditative experience.
Sustainability is a core principle underlying the design, with an emphasis on using local materials that align with the natural surroundings. The predominant use of wood for the exterior cladding serves both aesthetic and practical purposes, providing insulation while blending effortlessly with the forested environment. Large glass panels allow for ample daylight and unobstructed vistas, reinforcing the bond between indoor and outdoor spaces. The careful selection of materials, including stone for pathways and metal for structural support, demonstrates a commitment to durability while maintaining a minimal environmental footprint.
The unique design approach of the Vales de Moses Sleeping Pods lies in its emphasis on modularity and adaptability. Each sleeping pod is designed to accommodate two individuals and can be easily reconfigured to serve various purposes, such as yoga studios or communal relaxation spaces. This flexibility allows the architecture to respond to different user needs and preferences, enhancing the overall experience of the retreat. The staggered arrangement of the pods along the sloping terrain not only maximizes views but also promotes exploration of the site, creating a sense of movement and engagement with the natural landscape.
The integration of pathways encourages interaction among guests, fostering a sense of community without compromising privacy. The layout supports a variety of activities, ranging from solitary meditation to group yoga sessions, catering to the diverse needs of visitors. This adaptability in design is a significant aspect, differentiating the Vales de Moses project from traditional retreat accommodations.
For a more in-depth exploration of the Vales de Moses Sleeping Pods, including architectural plans and sections, review the comprehensive project presentation that offers detailed insights into this innovative design. Understanding its architectural elements and unique ideas will provide a richer context for appreciating this retreat’s design strategy and functionality.


























