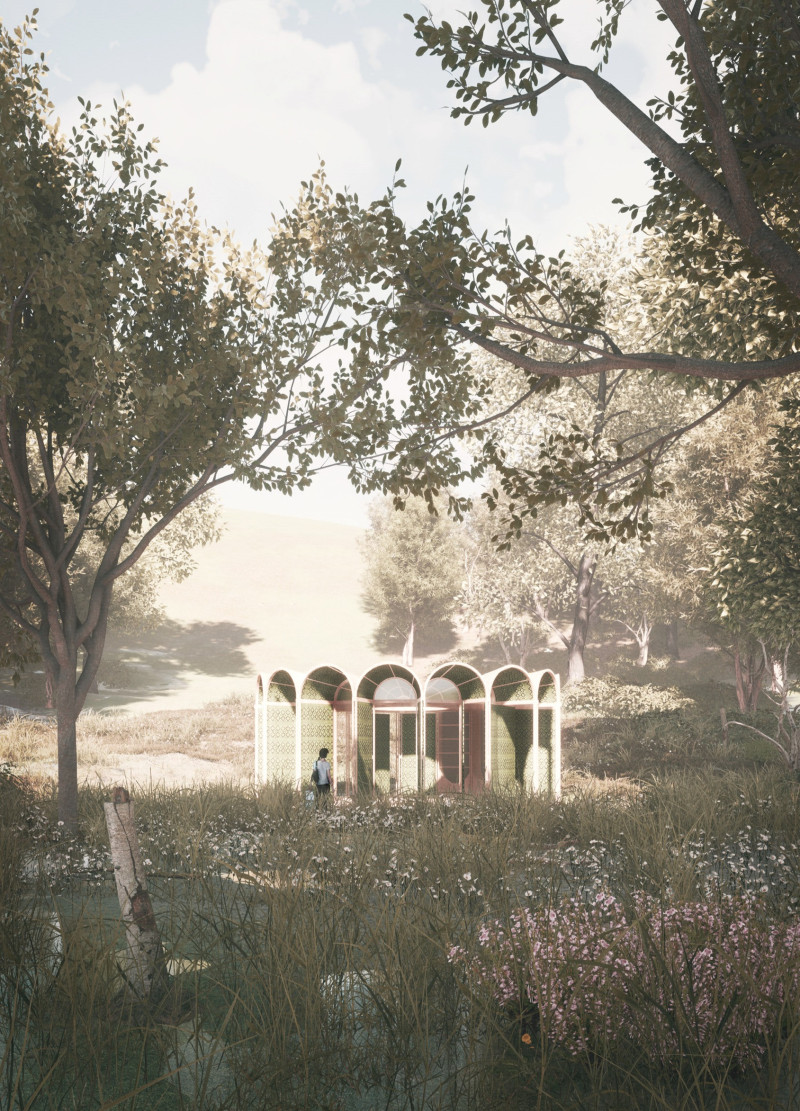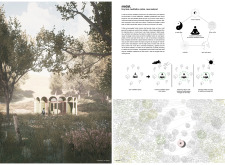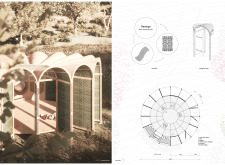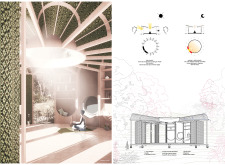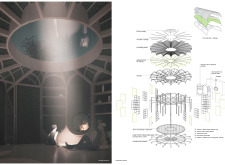5 key facts about this project
Space Allocation and Functional Design
The project's floor plan is organized to accommodate both individual and group meditation. This is achieved through a combination of open and enclosed spaces. The open areas facilitate group interactions, while the enclosed sections offer privacy for solitary meditation. The layout promotes flexibility in usage, allowing visitors to adapt the space to their specific requirements. This dual-function design encourages a sense of community while also respecting the need for personal reflection.
Material and Environmental Considerations
The material palette consists primarily of timber, glass, earth plaster, and natural textiles. Timber serves as the main structural element, providing both aesthetic warmth and structural integrity. Large glass windows and skylights allow natural light to penetrate the interior, creating an uplifting atmosphere conducive to meditation. Earth plaster contributes to thermal comfort, ensuring a stable environment throughout varying weather conditions. Natural textiles are employed for interior finishes, enhancing the tactile quality of the space and promoting a calming environment.
Integration of Cultural Elements
What distinguishes the "Midst" project is its incorporation of Maori cultural references through architectural language. The design features traditional weaving patterns that honor local heritage while creating artistic focal points within the cabin. These elements reinforce the connection between the structure and its geographic context, deepening the meditative experience.
Adaptive Architectural Features
The structure includes movable walls and adjustable openings that allow for environmental responsiveness. This adaptability ensures that the cabin remains functional throughout the year, promoting year-round usage regardless of weather conditions. The circular floor plan symbolizes unity and interconnectedness, which aligns with the philosophies underpinning meditation practices.
The relationship between indoor and outdoor environments is a critical aspect of the design. The cabin is positioned to maximize views and access to surrounding nature, enhancing the therapeutic aspects of meditation. Thoughtfully designed paths lead visitors through the landscape, encouraging a transition from the outside world into a state of mindfulness.
The "Midst" project exemplifies a careful balance between architecture, functionality, and cultural sensitivity. Its design prioritizes user experience while maintaining a connection to the native landscape and local traditions. To gain deeper insights into the architectural plans, sections, designs, and ideas behind this project, readers are encouraged to explore the full project presentation.


