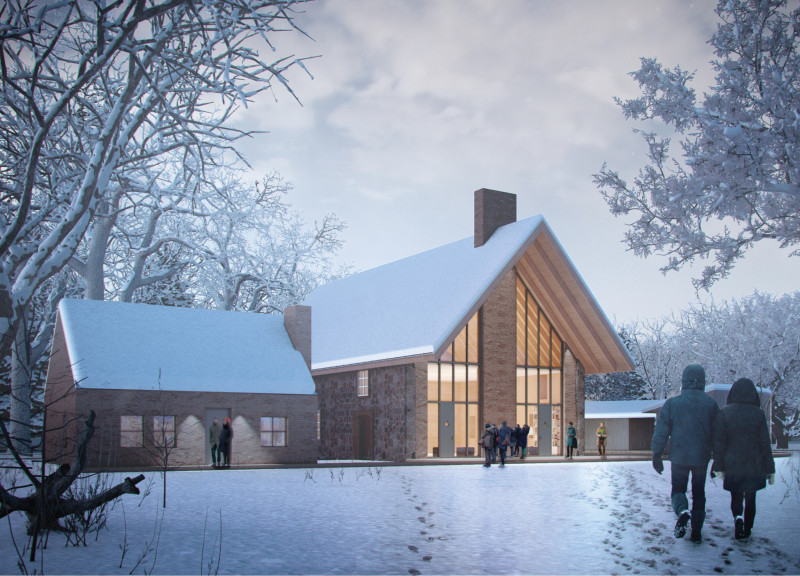5 key facts about this project
The camp features diverse spaces that cater to both group activities and individual contemplation. Key components include the Main Event Hall, which is characterized by its A-frame structure and extensive glass facades, promoting an infusion of natural light throughout the interior. This design approach not only enhances the user experience but also aligns with the overall objective of connecting individuals with their surroundings.
The site layout emphasizes a circular formation that facilitates movement while creating a central gathering area. This design promotes a sense of community, allowing users to seamlessly transition between communal and private spaces.
Sustainable practices are evident in the selection of materials, which include local stone, wood, metal roofing, glass elements, and concrete. The use of locally sourced materials not only supports the local economy but also establishes a strong connection to the site’s history. The integration of gardens and green spaces further underscores the project’s commitment to sustainability.
Unique Materiality and Design Features
One of the distinguishing characteristics of the Stone Barn Meditation Camp is its aesthetic synergy between traditional elements and contemporary design. The use of local stone as the primary facade material creates a robust and earthy appearance while contributing to the durability of the structures. Large glass panels incorporated in the Main Event Hall afford unobstructed views of the natural landscape, fostering a connection with nature that is central to the project’s ethos.
The landscape architecture further enhances the project’s unique approach. The inclusion of vegetable and fruit gardens not only serves a practical function but also engages users with the natural environment, promoting sustainable practices and a sense of stewardship. The scenic pathways woven through the site are designed to encourage exploration and interaction with various elements, reinforcing the camp’s purpose as a retreat from urban life.
Community-Oriented Design and Functionality
Designed with community engagement in mind, the Stone Barn Meditation Camp serves as an important venue for workshops, gatherings, and refined meditation practices. The spatial arrangement allows for flexible use, accommodating larger groups in the Main Event Hall while providing secluded nooks for personal reflection.
The thoughtful integration of spaces ensures that users experience a blend of communal and solitary activities, promoting holistic wellness. The camp's architecture reflects a purposeful choice of form and function, effectively addressing the needs of its users while prioritizing their connection to the natural landscape.
For those interested in a deeper understanding of the project’s architectural components, including architectural plans, sections, and designs, exploring the details of the Stone Barn Meditation Camp will provide further insights into its unique architectural ideas and overall vision.


























