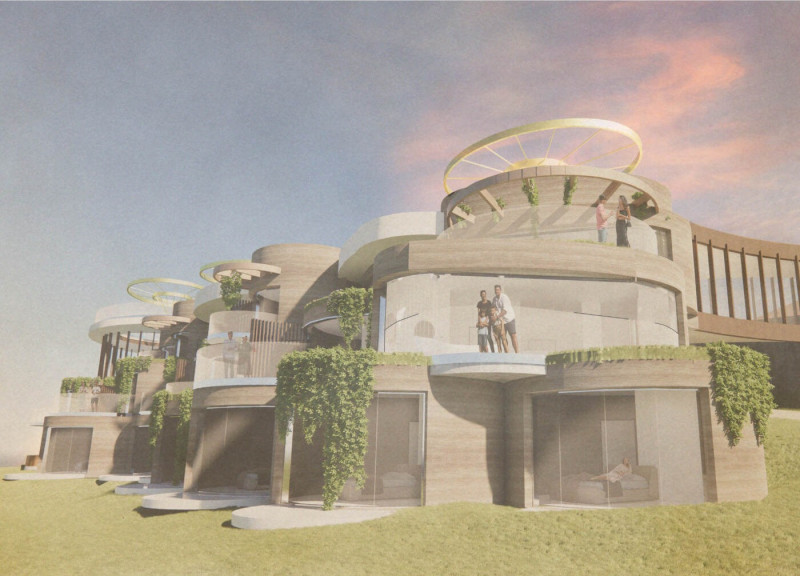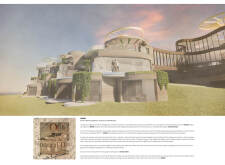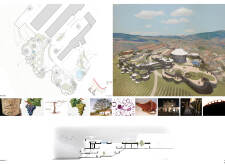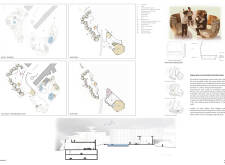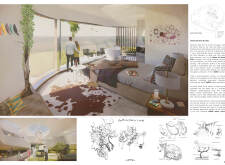5 key facts about this project
The primary function of MôIR is to serve as a boutique hotel that promotes well-being through an environment that connects guests with nature and local traditions. The layout includes accommodations with expansive views of the surrounding vineyards, communal spaces for events and workshops, and wellness facilities that enhance guest experiences. The organization of spaces emphasizes both privacy and community interaction, facilitating a harmonious atmosphere.
The architectural design incorporates unique features that distinguish this project from other hospitality developments. The form of the building is inspired by grape clusters, directly connecting the architecture to the local viticulture. This design approach creates a dynamic silhouette that blends with the landscape rather than dominating it. The use of circular and organic shapes continues throughout the site, promoting a natural flow of movement for guests.
Sustainability is a key aspect of this project. The material palette includes locally sourced clay-limestone, bronze-tinted steel, recycled brickwork, extensive glass surfaces, and wood accents. This choice of materials not only solidifies a link to the local context but also prioritizes eco-conscious construction practices, contributing to a reduced carbon footprint. Vertical gardens and green terraces enhance biodiversity while offering guests tranquil settings for relaxation.
A distinctive feature of MôIR is the integration of wellness amenities throughout the hotel. Outdoor spas, yoga terraces, and landscaped gardens intentionally provide spaces for physical and mental rejuvenation. Additionally, the lobby area serves as a multifunctional space for cultural performances, reinforcing the hotel's commitment to local art and traditions. This design strategy fosters a sense of community and engagement among guests and local residents.
For those interested in exploring MôIR further, an examination of the architectural plans, sections, and design proposals will yield a deeper understanding of the innovative elements that characterize this project. Investigating these details will reveal the thought process behind the architectural decisions and how they serve both the functionality and aesthetic values of the hotel.


