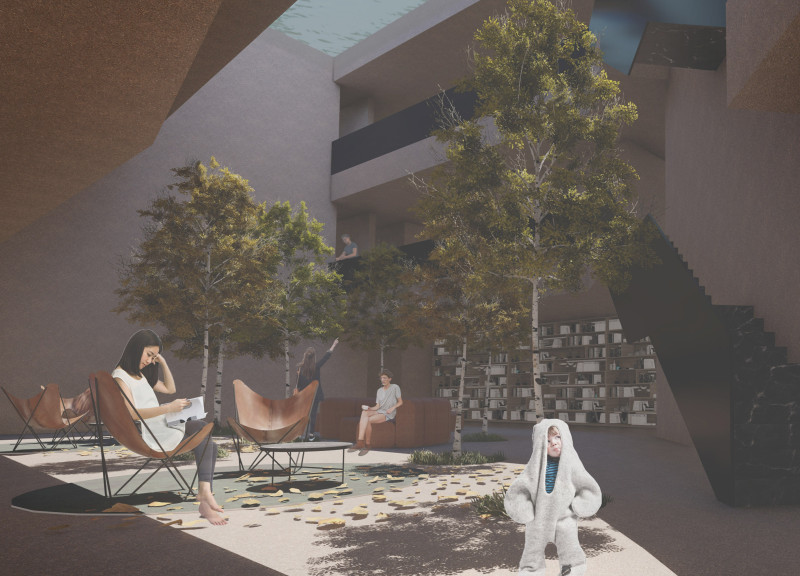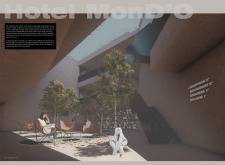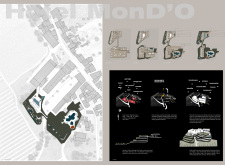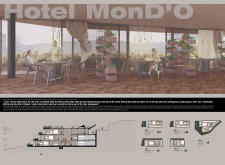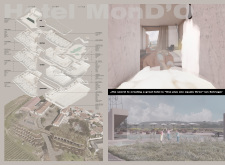5 key facts about this project
Integration of Architecture and Landscape
The design of Hotel MonD’O is characterized by its sculptural form, which seamlessly interacts with the topography of the site. The exterior features a mix of concrete and local stone, creating cohesion with the natural surroundings. Extensive glass facades allow ample natural light and provide expansive views of the landscape. The project includes multiple terraces covered with native vegetation, blurring the boundaries between built and natural environments. Such design approaches exemplify a commitment to sustainability and environmentally responsible architecture by reducing the building’s visual footprint and enhancing biodiversity.
User-Centric Spaces and Amenities
The internal layout includes a main lobby designed as an informal gathering space that incorporates natural materials such as wood furniture and indoor gardens, presenting an inviting atmosphere. Various facilities, including a restaurant, gym, spa, and congress center, enhance the functionality of the hotel, aimed at accommodating both leisure and business travelers. Each guest room is tailored to maximize privacy while offering views of the surrounding countryside. Balconies and large windows facilitate a connection with the outdoor environment, promoting a tranquil experience for visitors. The thoughtful arrangement of these spaces reflects a comprehensive understanding of user experience, integrating comfort with local cultural elements.
Sustainable Design and Community Focus
Hotel MonD’O incorporates various sustainable practices, including solar energy systems and rainwater harvesting, thereby minimizing its ecological impact. The project aims to bolster local tourism while enriching community engagement by creating job opportunities and promoting local artisanship through its design and operation. The architectural concept places a strong emphasis on cultural integration, ensuring that the hotel not only serves as a destination but also as a contributor to the local identity. This approach distinguishes Hotel MonD’O from other projects in similar contexts, emphasizing both luxury and responsibility within the realm of architecture.
For further insights into the architectural plans, architectural sections, and architectural ideas behind Hotel MonD’O, we invite you to explore the project presentation for a deeper understanding of its design and functionality.


