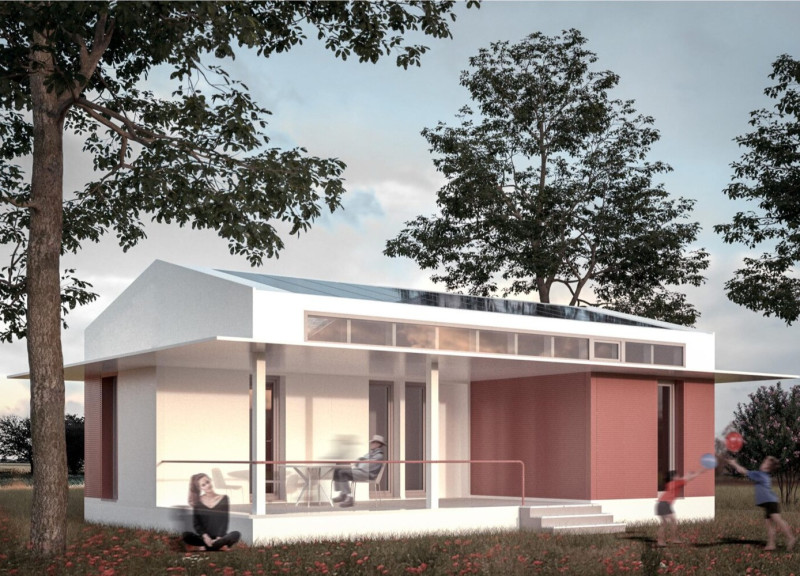5 key facts about this project
The project comprises a modular system built around a 9-square-meter footprint, allowing for flexibility in configuration based on individual household requirements. The design accommodates three main phases of shelter—spontaneous shelter, emergency shelter, and temporary housing—effectively addressing needs that evolve over time. This strategic approach ensures that displaced individuals have access to secure and comfortable living environments while also promoting social interaction through communal spaces.
Unique Design Approaches
Key to the "Life House" project is its extensive use of sustainable materials, which include Glass Fiber Reinforced Polymer (GFPR) for structural elements, recycled thermal insulation for energy efficiency, and engineered wood for flooring. The incorporation of Building Integrated Photovoltaics (BIPV) enhances energy autonomy, allowing for self-sufficient living. These materials not only contribute to resilience in post-disaster scenarios but also align with eco-friendly practices that are increasingly essential in contemporary architecture.
The modular design is characterized by open floor plans and large windows that optimize natural light, improving the spatial experience for residents. The addition of deep overhangs and porches creates shaded, usable outdoor spaces that extend living areas and encourage community interaction. This approach enhances both functionality and comfort, setting the "Life House" apart from typical temporary shelters.
Further Exploration of Architectural Details
For a more in-depth understanding of the "Life House," interested readers are encouraged to explore the architectural plans and architectural sections, which provide detailed insights into the layout and functionality of the design. By examining the architectural designs and architectural ideas behind this project, one can appreciate the thoughtful considerations that have gone into creating a shelter that addresses immediate needs while fostering long-term community resilience.


























