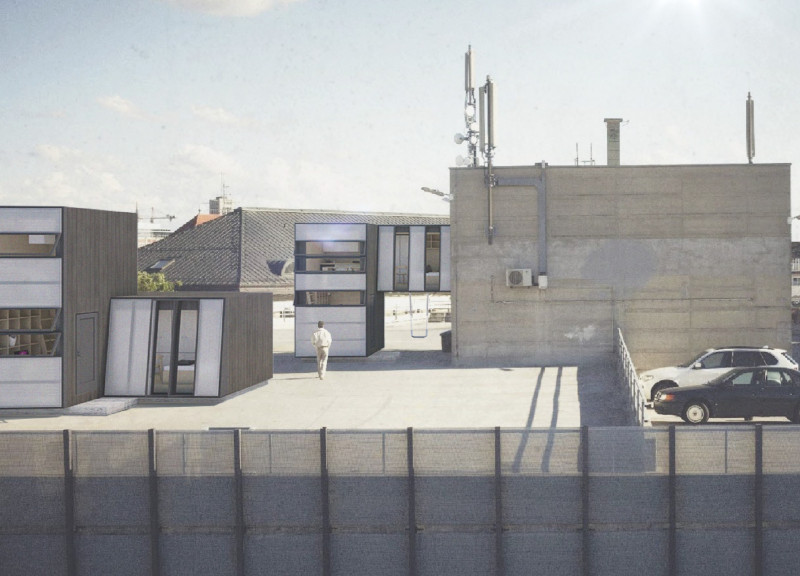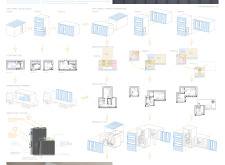5 key facts about this project
Functionally, the Zero Home serves as a versatile living space designed to accommodate various household structures, ranging from single individuals to families. Its modular design allows for adaptability, enabling different configurations that meet the diverse needs of its occupants. This flexible layout not only maximizes the use of space but also encourages interactions among residents, fostering a sense of community. The architecture promotes significant energy efficiency through the integration of renewable energy sources, notably photovoltaic panels and wind energy systems, ensuring that the home can operate entirely on self-generated power.
Several important elements characterize the Zero Home’s design. The building itself is constructed with a combination of concrete, glass, steel, and wood, each selected for its performance and sustainability qualities. Concrete forms the structural foundation, providing strength and thermal mass, which contributes to passive heating and cooling strategies. The extensive use of glass allows for abundant natural light, reducing reliance on artificial lighting and enhancing the indoor environment. Steel elements introduce a modern aesthetic while ensuring structural integrity, and wood finishes add warmth and comfort to the living spaces.
Unique to this project is its emphasis on spatial organization and user flexibility. The interior layouts have been carefully designed to ensure optimal utilization of space, with open-plan arrangements that can easily be adapted for different purposes. Central to the design is a kitchen-living area that encourages social interaction and cohesiveness among residents. Furthermore, the overall orientation and placement of windows ensure that natural ventilation and light are maximized, promoting a healthier and more pleasant living environment.
The Zero Home also introduces elements such as green roofs, which contribute to insulation and biodiversity while managing stormwater runoff. These architectural details underscore a comprehensive approach to sustainability, integrating ecological considerations into the design framework. Additionally, the project reflects a commitment to aesthetic cohesion, balancing functionality and visual appeal without compromising either aspect.
The architectural plans and sections provide critical insights into the design process, showcasing how the layout supports the project’s sustainability goals while maintaining a focus on livability. These elements reveal the careful consideration given to energy flows and spatial relationships, illustrating a design philosophy that prioritizes both effectiveness and comfort.
The incorporation of community-focused spaces is another significant design approach evident in the Zero Home project. By creating areas that encourage interaction and collaboration among residents, the project not only addresses individual living needs but also fosters a vibrant communal atmosphere. This thoughtful integration of social spaces into the architecture aligns with the evolving expectations for urban living, where connection and engagement are increasingly valued.
For a comprehensive understanding of the Zero Home project, we invite you to explore its architectural plans, sections, and detailed designs. Engaging with these elements will provide deeper insights into the innovative architectural ideas and designs that have shaped this project, shedding light on how it aligns with contemporary expectations for sustainable and adaptable living environments. Discover more about the Zero Home’s architectural vision and its potential impact on modern residential design.























