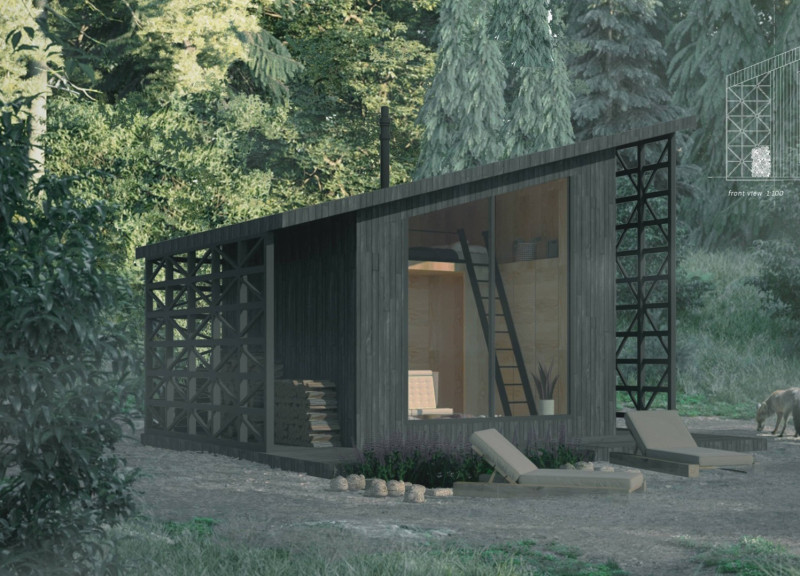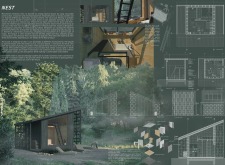5 key facts about this project
At its core, "NEST" represents a shift toward eco-friendly construction methods and materials. The design is not merely about aesthetics; it serves specific functions that cater to contemporary living. The residence is structured to maximize natural light and ventilation, enhancing the quality of life for its occupants while minimizing reliance on artificial lighting and climate control systems. This efficient use of resources is a key aspect of the project, reflecting broader trends in sustainable architecture.
The layout of "NEST" features an open floor plan, allowing for flexible use of space that accommodates various activities. The integration of movable furniture enables residents to adapt their living area according to their needs, promoting a sense of community and versatility within the home. Central to the design is a gallery space characterized by large windows that maintain a visual connection with the surrounding landscape. This strategic placement of glazing not only facilitates ample daylight but also blurs the boundaries between indoor and outdoor environments, reinforcing the project's commitment to harmonizing residential living with nature.
A unique aspect of "NEST" is its careful selection of sustainable materials. The primary structural component is reclaimed wood, which underscores the project's ethos of recycling and waste reduction. Additionally, the use of burnt wood, a traditional Japanese technique known as Shou Sugi Ban, enhances durability while giving the façade a distinct texture. The incorporation of mycelium-based insulation, a biodegradable material, further exemplifies the innovative approaches employed in the project. This choice is not only environmentally responsible but also improves indoor air quality, reflecting a holistic view of health in architecture.
Exterior details, such as rusted steel cladding, contribute to the project’s aesthetic and functional characteristics. This material choice connects the residence with its natural setting, offering a weathered appearance that integrates well with the landscape. The design also includes a unique rainwater drainage system, which adds an ornamental quality while effectively managing stormwater runoff. Such details are indicative of a thoughtful response to environmental concerns, demonstrating how architecture can address practical issues without compromising design integrity.
The project stands out for its emphasis on renewable energy solutions as well. Solar panels integrated into the roof capture sunlight, converting it into usable energy while reinforcing the home’s goal of achieving energy neutrality. This conscious effort not only supports the function of the residence but also aligns with the growing demand for self-sufficient living spaces in modern architecture.
By combining functional design, sustainable materials, and innovative energy solutions, "NEST" serves as a notable example of how contemporary architecture can respond to ecological challenges. The project encourages a lifestyle that respects the natural world surrounding it while providing a comfortable and adaptable living space. To further understand the depth of this architectural endeavor, readers are encouraged to explore the project's presentation, including architectural plans, sections, and other design elements that reveal the thoughtful ideas and processes behind "NEST." This insight will enhance appreciation for the careful consideration given to creating a residence that respects both its inhabitants and the environment.























