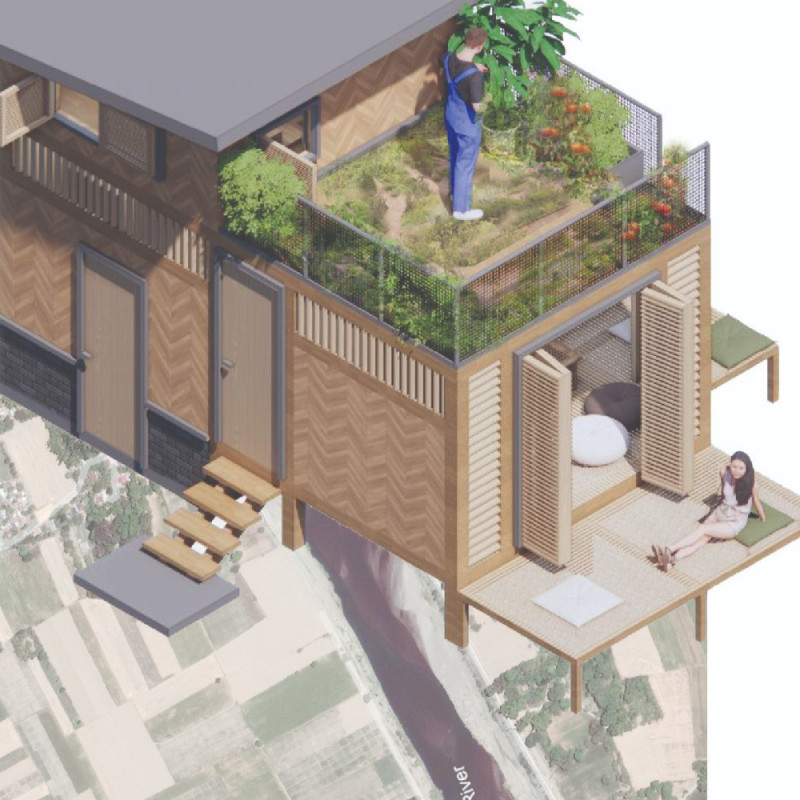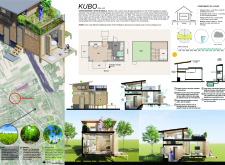5 key facts about this project
The primary goal of this project is to create an adaptable living environment that caters to the demands of contemporary life while honoring the cultural heritage intrinsic to Filipino architecture. The KUBO design features a multi-functional layout that includes areas for work, leisure, dining, and relaxation, supporting a lifestyle that values both community engagement and individual space. This spatial organization not only enhances the usability of the home but also promotes social interaction among its inhabitants.
One of the hallmarks of the KUBO design is its emphasis on material selection that reflects sustainability and ecological mindfulness. The use of bamboo stands out as a central component due to its rapid growth and resilience, which align with sustainable building practices. Bamboo is utilized not only for structural elements but also as part of a louver system that facilitates natural ventilation and light entry, enabling the home to maintain a comfortable climate without excessive reliance on artificial cooling.
In addition to bamboo, the project incorporates rice husk ash as an innovative material choice. This byproduct serves as an insulator, further enhancing the energy efficiency of the structure. Coconut trees are also leveraged within the design, reinforcing the project’s commitment to local resources and cultural context while enhancing the aesthetic and functional qualities of the habitat.
The architectural design features an angled roof that is designed for effective rainwater runoff, allowing for potential installation of solar panels to harness renewable energy. This thoughtful approach to roofing not only addresses environmental factors but also aligns with the overall goal of creating self-sufficient living spaces. Furthermore, the inclusion of green spaces, such as a green roof and gardens, integrates nature into the residents' daily lives, fostering biodiversity and promoting food sustainability.
What makes the KUBO project noteworthy is how it captures the essence of historical architecture while integrating modern design ideas that prioritize sustainability and community resilience. The project fosters a sense of belonging among occupants, encouraging them to engage with their surroundings more fully. It reflects an innovative design approach that merges the practicality of contemporary living with the cultural significance of traditional forms, creating a compelling narrative about how architecture can shape and enhance community life.
As you explore the KUBO project presentation, take the opportunity to delve into various aspects such as architectural plans, architectural sections, architectural designs, and architectural ideas that inform this interesting project. Each element contributes to a deeper understanding of its design and functionality, showcasing how the KUBO stands as a modern architectural response to the challenges faced in densely populated urban settings.























