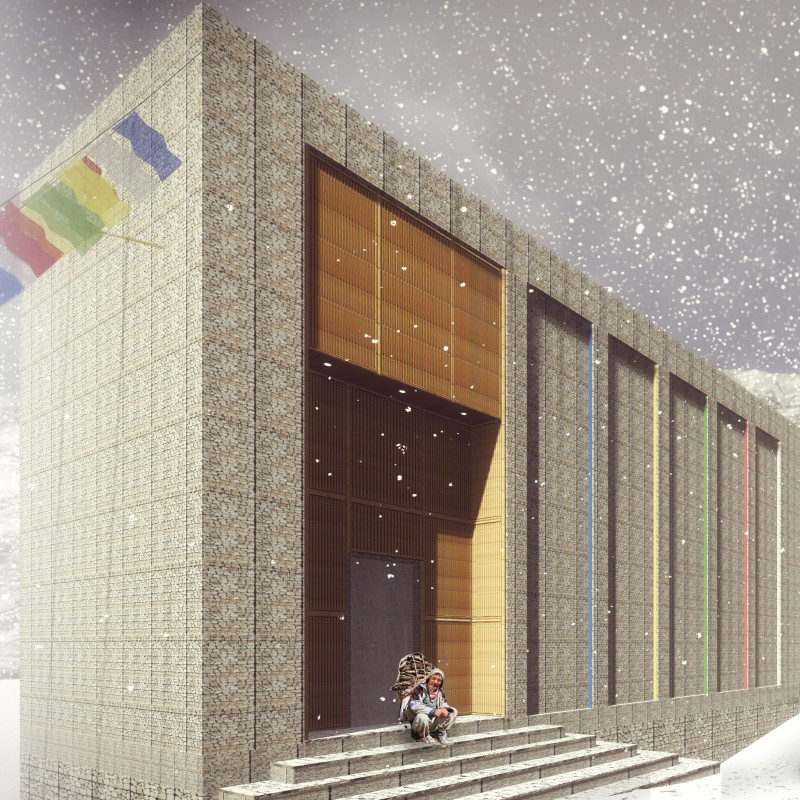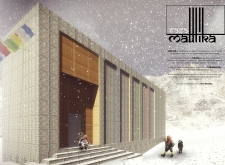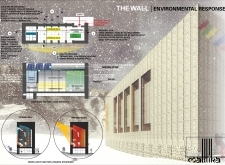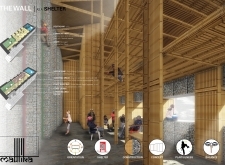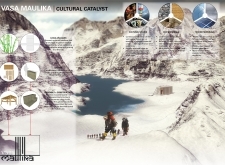5 key facts about this project
At the heart of the project is a well-conceived structural design that prioritizes user experience and environmental harmony. The architecture employs a variety of local materials, including gabion walls filled with stone that offer significant thermal mass, aiding in temperature regulation within the space. This choice underscores a commitment to sustainability, using resources that are readily available and minimizing the carbon footprint associated with construction and materials transport.
The design includes critical features such as bamboo, which not only forms a primary structural component but also contributes to the aesthetic appeal of the building. Hardened solar panels incorporated into the roof exemplify the project’s commitment to renewable energy, ensuring that the structure is self-sustainable and addresses energy consumption concerns. Another unique aspect of the design is the Trombe wall system, which captures solar heat during the daytime, releasing warmth at night, thus providing a comfortable internal environment regardless of external climatic conditions.
The entrance of the Vasa Maulika project is framed with warm wooden paneling that provides a welcoming aspect, juxtaposed against the robust stone facade of the gabion walls. Such details are indicative of an effort to create a harmonious relationship between the structure and its surroundings. Inside, communal areas are designed for social interaction, equipped with flexible seating arrangements that allow for adaptability based on the needs of users. This focus highlights the importance of communal living and interaction within the architectural concept.
Sleeping quarters are organized to accommodate multiple occupants while maintaining a degree of privacy, reflecting a pragmatic approach to space planning. Additionally, the integration of composting toilets represents a consideration of ecological impacts, promoting sustainable waste management solutions within the context of the design.
One of the noteworthy attributes of Vasa Maulika is its cultural sensitivity; the architecture draws from local vernacular styles while providing modern amenities. This thoughtful blend honors the heritage of the region while enhancing the overall functionality of the space. The project stands as a revitalizing element for its surroundings, presenting opportunities for community engagement and interaction.
Through its innovative approach to materials, functionality, and aesthetic harmony, the Vasa Maulika project crafts a narrative of resilience and adaptability in architecture. The building not only meets immediate shelter needs but also fosters connections among users, further enriching the community fabric.
Readers interested in understanding the intricacies of Vasa Maulika are encouraged to explore the architectural plans, sections, and designs to gain deeper insights into the various elements and architectural ideas embodied in this project. The documentation of the project's development will provide valuable perspectives on how design decisions were made and the functional benefits they confer in this unique geographical context.


