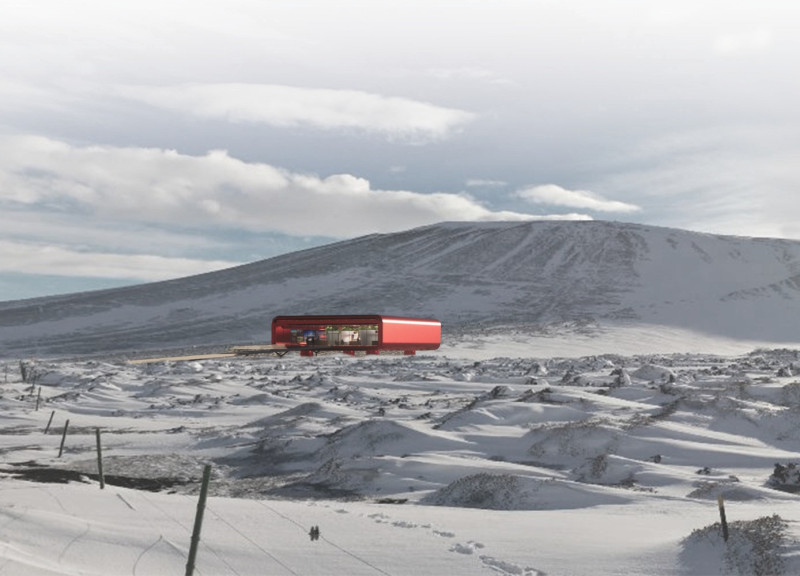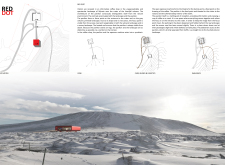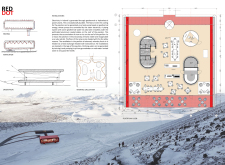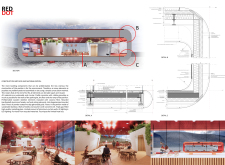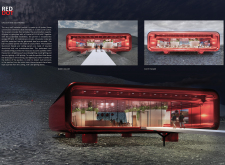5 key facts about this project
At its core, the project emphasizes sustainability and ecological responsibility through thoughtful material selection and construction practices. The primary materials include prefabricated wood, which forms the structural framework, alongside recycled aluminum for its facade, establishing a dialogue with the stark, rugged geology of the region. High-performance concrete and galvanized steel are integrated into various parts of the structure, enhancing durability while promoting efficient design. The use of triple-glazed glass panorama windows not only ensures thermal insulation but also maximizes natural light, fostering an inviting atmosphere that connects the interior with the exterior vistas.
Functionally, the pavilion encompasses several critical components that enhance visitor experience. A central coffee bar is designed to encourage social interaction, serving as the heart of the pavilion. Varied seating arrangements cater to different visitor preferences, whether for solitary reflection or group gatherings. Key observation areas are thoughtfully positioned to provide unobstructed views of the volcanic formations surrounding the site, ensuring that the natural beauty remains a focal point for visitors. Restroom facilities are included, designed with a focus on sustainability, and the entire structure is equipped with efficient ventilation and heating systems that harness geothermal energy, a resource abundant in the region.
The unique design of the pavilion stands out not only for its aesthetic considerations but also for its approach to sustainability. The decision to embrace prefabrication not only minimizes material waste but allows for flexible future adaptations if required. This aligns with contemporary architectural practice trends towards circularity, aiming to reduce the environmental footprint of building projects. The pavilion's bold red color is purposefully selected, offering a visual contrast to the predominantly monochromatic landscape, thus creating a landmark experience for arriving visitors.
The architectural details encapsulate a holistic approach to design, merging functionality with a sense of place. The thoughtful integration of pathways ensures that visitor access is seamless, guiding people toward the pavilion while minimizing disruption to the natural environment. This careful approach reflects a growing recognition of the importance of respecting and enhancing local ecosystems within architectural projects.
Exploring the "Red Dot" project presentation will provide further insights into its architectural plans, sections, and design ideas. It offers a clear portrayal of how architecture can engage meaningfully with its context while delivering a valuable experience for users. This project illustrates the essence of modern architectural thought—harmonizing built environments with the natural world. You are encouraged to delve into the project details for a comprehensive understanding of its design implications and outcomes.


