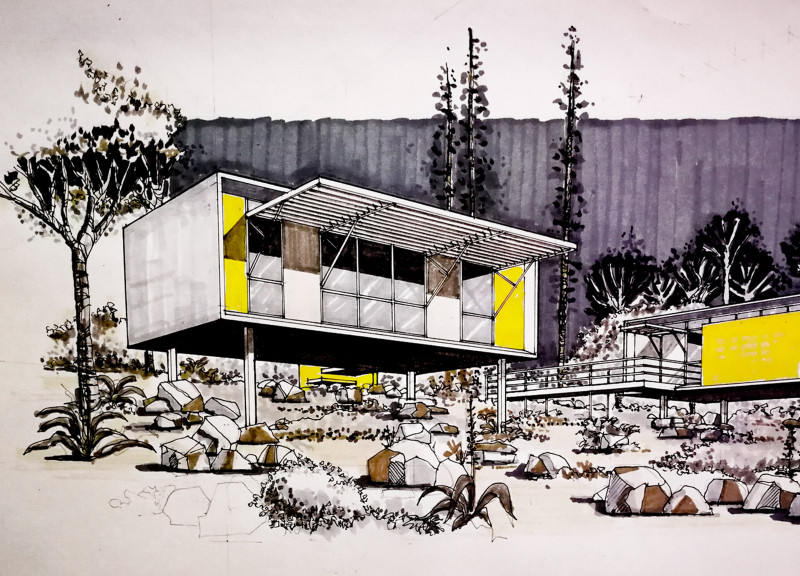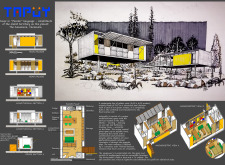5 key facts about this project
At its core, the Tapuy House serves as a multifunctional space catering to the daily needs of its inhabitants. The architectural design is minimalistic yet effective, focusing on open spaces that allow for social interaction while still accommodating individual privacy. The layout flows seamlessly between different areas, ensuring that the house can be utilized for various functions, from relaxing and dining to working and engaging with friends and family.
Key architectural elements include its rectangular form, measuring 3 by 8 meters, which is proportioned using the principles of the golden ratio to promote aesthetic appeal. The house is predominantly constructed from PVC on a structural steel framework. This choice of materials highlights both durability and low maintenance while addressing the climatic challenges presented by the tropical environment. The lightweight structure not only facilitates quick construction but also minimizes environmental impact.
The interior is characterized by an efficient allocation of space. The living area doubles as a bedroom, equipped with convertible furniture that allows for flexible use of the space. An open-plan kitchen and dining area encourages a communal atmosphere where inhabitants can cook and eat together. Laundry facilities are conveniently integrated into the overall layout, maintaining practicality without compromising the spatial flow. Additionally, the design includes carefully planned bathroom facilities that enhance accessibility for all occupants.
A notable aspect of the Tapuy House is its approach to sustainability. The incorporation of solar panels significantly reduces its energy footprint, providing an eco-friendly solution to power needs. This strategy aligns with the broader goals of reducing reliance on non-renewable resources while promoting the use of renewable energy in the architectural framework. Moreover, the elevated design allows for efficient rainwater management, combating soil erosion in this ecologically sensitive area.
One of the unique characteristics of the Tapuy House is the innovative "container wall" concept. This design element facilitates natural airflow, enhancing ventilation throughout the living spaces while creating a visually engaging boundary between the house and its environment. The façade is adorned with patterns inspired by local artistry, seamlessly merging cultural relevance with modern architectural practices. This thoughtful integration not only enriches the visual identity of the building but establishes a strong connection to the local context, making it a significant landmark within the vicinity.
In summary, the Tapuy House exemplifies a sensitive and forward-thinking approach to architecture in a context that requires careful consideration of both cultural and environmental factors. By embracing local craftsmanship and sustainable practices, it sets a precedent for future architectural endeavors within similar ecosystems. Those interested in understanding the depth of this project are encouraged to explore detailed architectural plans, sections, designs, and ideas that offer further insight into the thoughtful underpinnings of the Tapuy House.























