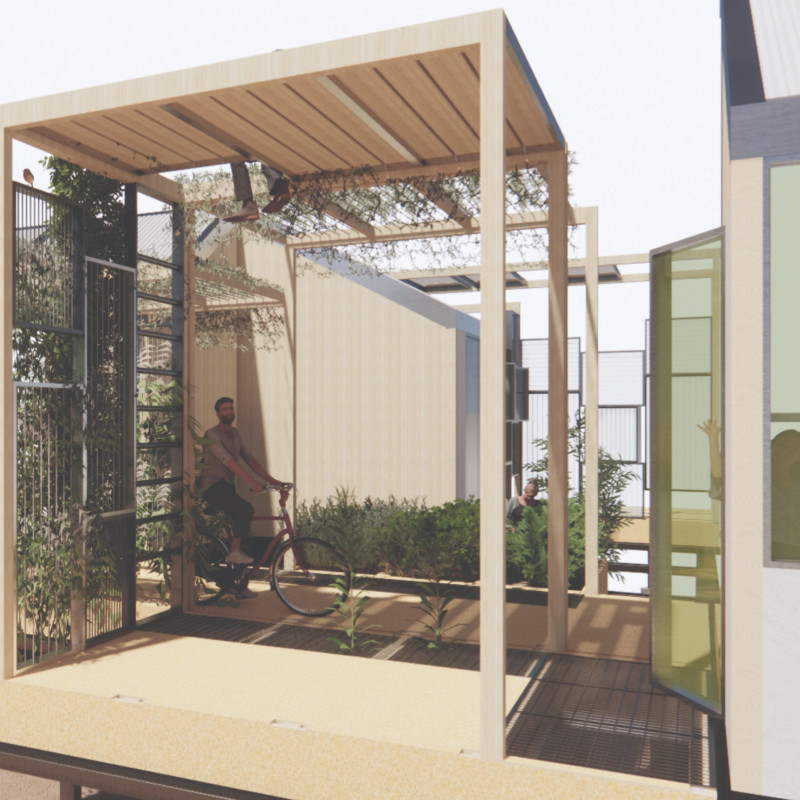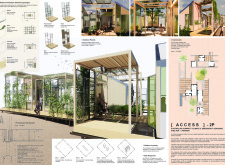5 key facts about this project
The design incorporates lightweight polystyrene panels for insulation, ensuring efficient thermal regulation while allowing for flexible spatial arrangements. The use of fabric in the structure serves dual purposes: it provides shade protection and assists in maintaining comfortable internal temperatures, particularly in coastal and hot regions. Additionally, the incorporation of wire and timber louvers enhances ventilation while maintaining privacy, allowing inhabitants to control light and airflow effectively.
Unique Design Approaches
ACCESS - 2P differentiates itself from standard emergency shelters through its modularity and site-responsive design principles. The modular units are aligned with a proprietary rail system, facilitating easy assembly and disassembly. This characteristic not only optimizes the use of resources but also enables the seamless integration of shelters within varying landscapes. The design emphasizes green integration, with provisions for landscaping that encourage the growth of climbing plants, thus enhancing ecological benefits and aesthetics.
The outdoor panels are operable, allowing users to adjust their configuration based on seasonal changes and climatic conditions. This flexibility is complemented by communal areas that facilitate social interaction, which is key in emergency settings. The design reflects an understanding of community dynamics by merging private and shared spaces, promoting interaction while still allowing personal retreat.
Sustainable Material Choices
The materials selected for the ACCESS - 2P project highlight sustainability and efficiency. The polystyrene panels not only provide structural integrity but also contribute to energy conservation. The combination of wire and timber louvers presents a balanced approach to ventilation and design, providing necessary adjustments for diverse weather scenarios. The integration of outdoor elements further underscores the importance of environmental context, creating shelters that are not only functional but also harmoniously aligned with their surroundings.
The project’s focus on adaptability, community engagement, and sustainability positions ACCESS - 2P as a forward-thinking approach to emergency architecture. For a deeper understanding of the architectural strategies and specific design implementations, readers are encouraged to explore the architectural plans, sections, and detailed designs associated with this project. These insights will reveal the full scope of innovative architectural ideas embedded within ACCESS - 2P.























