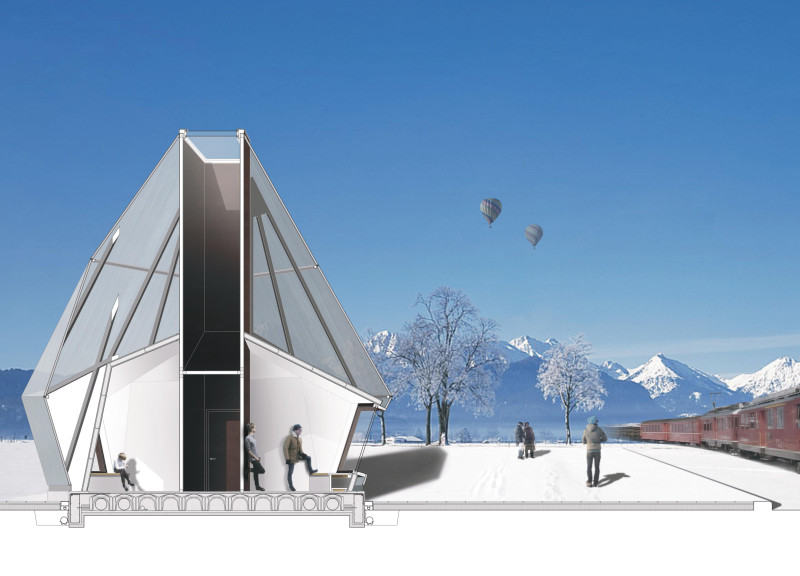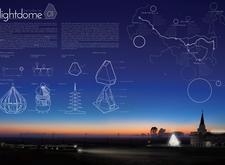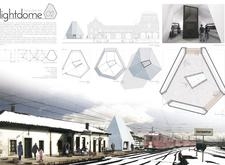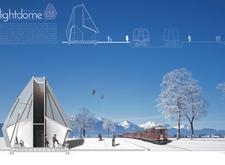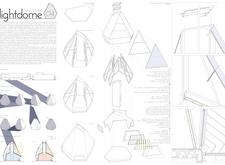5 key facts about this project
The architectural design of the Lightdome reflects not only the varying landscapes it traverses but also the rich heritage of its surroundings. Drawing inspiration from Russian, Mongolian, and Chinese influences, the structure embodies a blend of traditional and contemporary elements, fostering a space that encourages interaction among diverse communities. The design philosophy prioritizes connectivity, aiming to create a welcoming environment that encourages lingering and exploration rather than merely quick passage through.
A notable feature of the Lightdome is its distinctive dome structure, characterized by a multi-faceted shell that merges aesthetic appeal with functional integrity. The central support system is robust yet elegantly designed, enabling the use of lightweight materials such as polycarbonate panels and aluminum sheets. This thoughtful selection not only reduces overall weight but also enhances thermal efficiency, as the materials are specifically chosen for their potential to insulate the building against the harsh Siberian climate.
Interior spaces are arranged to offer a variety of experiences. The strategic placement of oversized openings in the shell ensures an abundance of natural light, creating a warm atmosphere that contrasts with the external environment. This design encourages visual connections between the interior and the surrounding landscape, facilitating a seamless flow between inside and outside. The open-plan layout allows for flexibility in function, accommodating exhibitions, waiting areas, and social spaces that can be adapted based on user needs.
Unique design approaches are evident in how the Lightdome respects the historical context of the Trans-Siberian Railway while also addressing contemporary architectural practices. The use of organic forms reflects the natural landscapes of the varied terrains, from the Ural Mountains to Siberian taiga. Additionally, the project emphasizes environmental sustainability by incorporating energy-efficient technologies and materials that align with modern expectations of sustainable architecture.
In its essence, the Trans-Siberian Lightdome stands as a testament to the relationship between architecture, culture, and geography. It serves as more than just a physical structure; it embodies the spirit of the journey itself, providing a space that fosters community interaction and cultural exchange among travelers and residents. Individuals intrigued by this project are encouraged to delve deeper into the architectural plans, sections, and designs that detail the thoughtful ideas behind its creation, gaining a fuller understanding of the architecture and its significance. Engaging with the various aspects of this project will offer clarity on how it not only meets the functional demands of transit but also enhances the cultural fabric of the regions it serves.


