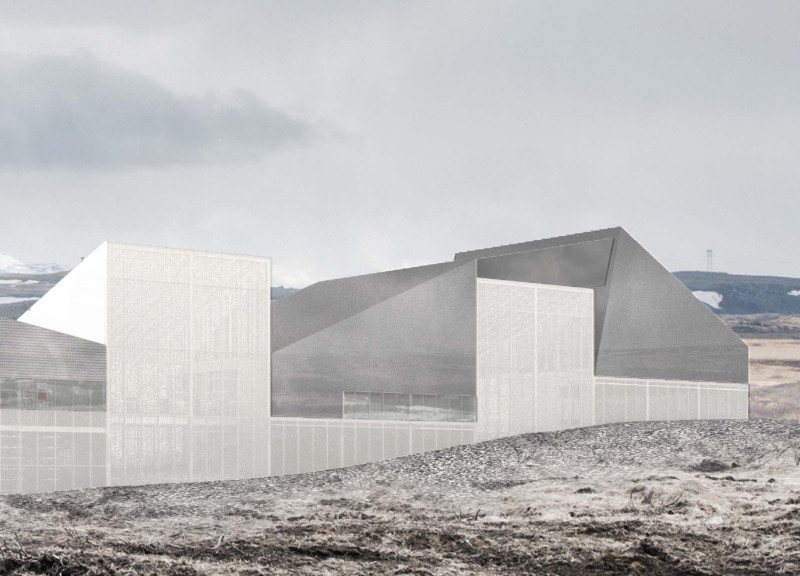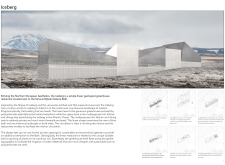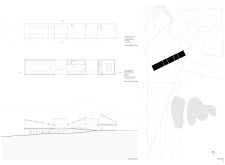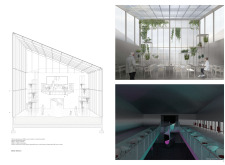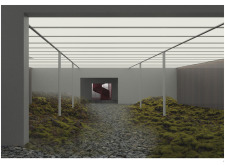5 key facts about this project
Design Elements and Materials
The Iceberg employs a linear form that rises to a pitched roof, a design choice that accommodates heavy snow loads typical of Iceland's climate. The building's dual-level configuration includes a lower greenhouse and an upper dining area, facilitating both plant growth and dining experiences.
The primary materials used in the construction are:
- Polycarbonate panels for the greenhouse, enhancing light transmission while ensuring insulation.
- Reinforced concrete for foundational elements, ensuring durability.
- Steel beams used throughout for structural integrity.
- Suspended ceilings composed of metal sheathing for aesthetic continuity.
- Natural wood finishes to warm the interior and connect with the surrounding landscape.
This careful selection of materials reflects a commitment to sustainability while lending the building its contemporary aesthetic.
Unique Features and Design Approaches
The project’s integration with the environment is a defining characteristic. The living greenhouse acts as a functional feature, enriching the dining experience by bringing nature indoors. This design approach emphasizes ecological responsibility, promoting biodiversity within the constrained confines of a restaurant.
Additionally, the building employs transparency through its extensive use of polycarbonate panels, creating a seamless connection between the interior and the exterior landscape. This design choice allows natural light to penetrate deep into the space, providing dynamic lighting conditions that change throughout the day.
Another noteworthy aspect is the facility's attention to circulation. The linear arrangement enhances visitor flow and interaction, with distinct zones that cater to varying functions, from the greenhouse areas to communal dining spaces. This spatial organization helps in managing both operational efficiency and user experience.
Overall, the Iceberg is not just a functional restaurant; it represents a significant architectural endeavor that reflects its geographical context and fosters community engagement through innovative design. For further insights into the architectural plans and sections as well as the design ideas behind this project, readers are encouraged to explore the project presentation in detail.


