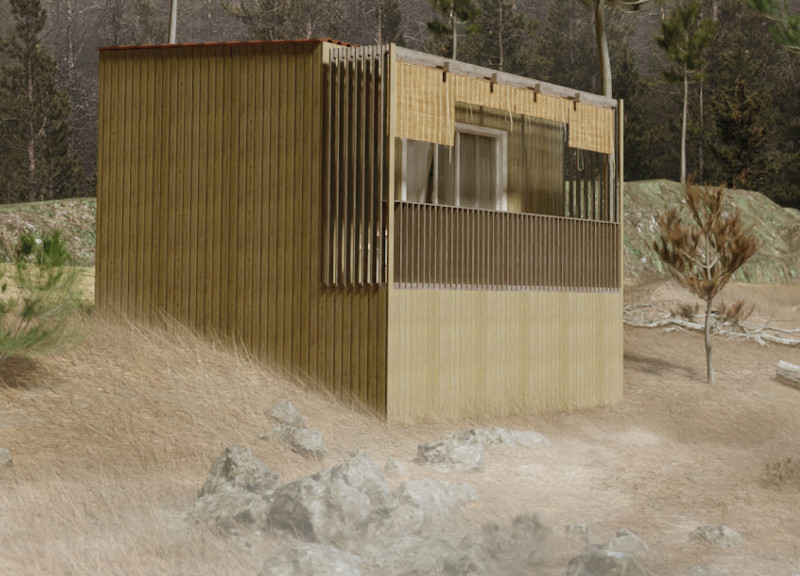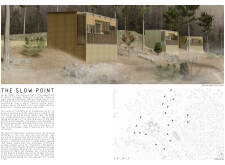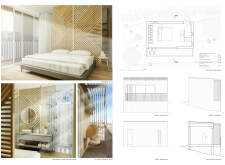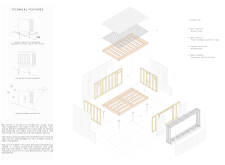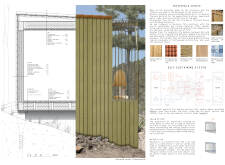5 key facts about this project
At the core of "The Slow Point" is the concept of minimal impact on its natural setting. The structure comprises several small, pod-like units strategically placed on the undulating terrain. This arrangement respects the existing contours of the land, allowing the architecture to blend seamlessly into the hillside without imposing on the environment. Each pod is designed with a clear intention to maximize views, provide natural light, and maintain privacy for its occupants, allowing for individual reflection and solace in a communal retreat.
The material choices in the project reflect its commitment to sustainability and respect for local traditions. The primary materials include sustainably sourced wood, which forms the structural framework and enhances the visual warmth of the pods. The roofs are completed with traditional Portuguese tiles, aligning the design with local architectural heritage while providing practical benefits such as durability and weather resilience. Insulation is achieved using rockwool, ensuring that the indoor spaces remain comfortable throughout the varying temperatures of the region. The use of azulejos in the bathrooms adds a cultural touch, providing decorative appeal, and further embedding the project in its geographical context. Expansive glass windows and sliding doors facilitate an unobstructed view of the picturesque landscape, reinforcing the connection between the inside and the outside.
Internally, the layout of each pod is characterized by an efficient use of space, ensuring functionality and comfort. Spaces are thoughtfully arranged to include sleeping areas, bathing facilities, and private outdoor patios, allowing occupants to engage fully with their surroundings. The design also places a high value on natural ventilation and light, creating a peaceful atmosphere conducive to relaxation and rejuvenation.
The architectural approach exhibited in "The Slow Point" is unique in its commitment to sustainability and a deep understanding of the local context. The structure utilizes innovative foundations based on screw piles, which minimize ground disruption and allow for a quick installation process. This design consideration supports the project's ethos of minimal ecological footprint. Furthermore, the integration of solar panels on the rooftops signifies a forward-thinking attitude towards energy self-sufficiency, allowing the retreat to harness renewable resources effectively. Coupled with a water management system that captures rainwater for reuse, the project stands as an example of how architecture can respond to environmental challenges while providing a restorative space for its users.
Ultimately, "The Slow Point" exemplifies a deliberate architectural response to its context, combining functionality with a respect for nature and local culture. The design emphasizes wellness, sustainability, and an intimate connection between the inhabitants and their environment. For those interested in exploring the details of the architectural plans, sections, and overall design ideas that shaped this innovative retreat, reviewing the project presentation is highly recommended to gain a deeper understanding of its architectural intent and execution.


