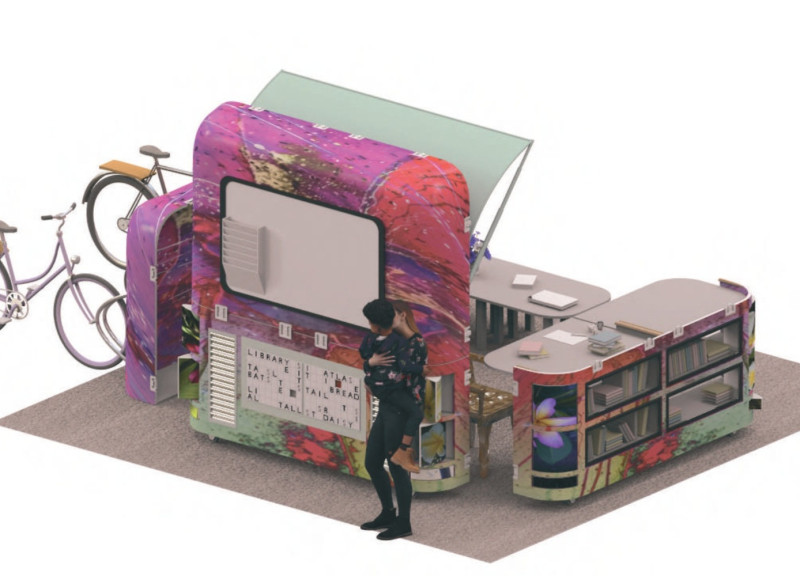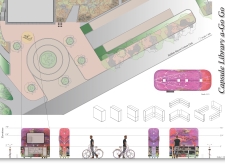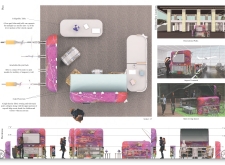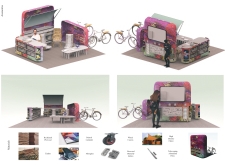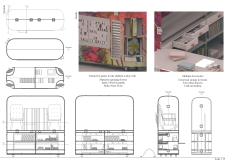5 key facts about this project
The design of the Capsule Library focuses on mobility, allowing it to easily relocate and engage with different user bases without being tied to a fixed location. Its compact dimensions of 76 inches in height, 59 inches in width, and 3 inches in depth make it manageable while providing ample space for essential library functions. The structure is built with sustainable materials, such as reclaimed plywood, timber, printed laminate, fiberglass, and high-density fabric. These materials not only enhance the library's durability and aesthetic but also reflect a commitment to eco-friendly design practices. The use of telescoping aluminum poles for the awning and recessed butterfly latches ensures efficient functionality while maintaining a clean visual profile.
In terms of functionality, the Capsule Library incorporates various design elements to cater to diverse community needs. It features a collapsible table that can serve multiple purposes, from providing reading space to hosting workshops. This adaptability is vital in a community-centered project, offering versatility that encourages interaction among users. Additionally, the design includes interactive educational games that appeal to children, promoting engagement and making learning enjoyable. The incorporation of a bicycle rack encourages active transportation, aligning with healthy lifestyle initiatives and enhancing community connectivity.
The aesthetic aspect of the Capsule Library a-Go Go is equally important, as its vibrant exterior adorned with dynamic prints captures attention and invites curiosity. This colorful façade serves as a mark of identity for the library, distancing itself from conventional designs and aligning with contemporary architectural trends that favor innovative public engagement strategies.
One of the unique design approaches of the Capsule Library lies in its emphasis on flexibility and accessibility. Unlike traditional static libraries, this project facilitates a mobile experience, broadening the reach to individuals who might otherwise have limited access to educational resources. Its design fosters a sense of community ownership, encouraging local involvement in libraries and promoting a culture of reading that is essential for community growth.
Overall, the Capsule Library a-Go Go is a forward-thinking architectural project that prioritizes public interaction, functionality, and sustainability in its design. Its unique approach to mobile library services presents an efficient model that accommodates the evolving demands of urban populations. Readers interested in this project are encouraged to explore the architectural plans, architectural sections, and design concepts to gain deeper insights into how this project translates architectural ideas into reality. The exploration of these elements will further illuminate the potential of modern library systems and their role in fostering community engagement.


