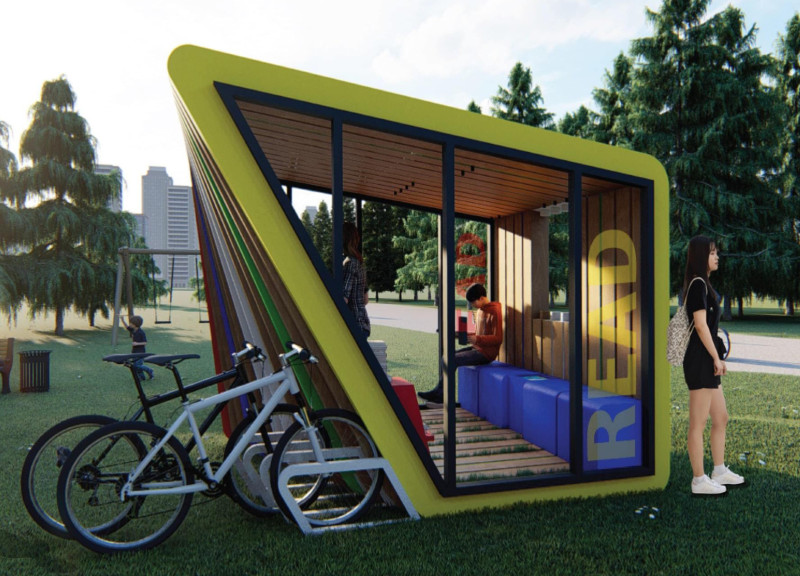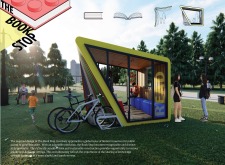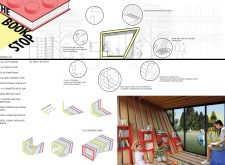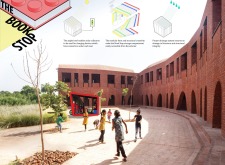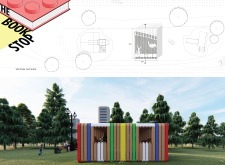5 key facts about this project
This architectural design is characterized by its playful, modular form, which is inspired by the concept of educational toys. The structure features an angular composition that recalls the imagery of a bookshelf or an open book. This unique geometry is not merely aesthetic; it also serves practical purposes. The sloped roof is designed to accommodate solar panels, contributing to the project’s sustainability goals while ensuring that natural light penetrates the interior spaces. This thoughtful design allows for an engaging atmosphere conducive to reading and gathering.
The material selection for "The Book Stop" is carefully curated to align with the goals of sustainability and functionality. Utilizing plywood, metal plates, and glazing throughout the construction, the project balances weight and durability with visual appeal. These materials provide a contemporary look while ensuring that the structure can withstand the elements and remain sustainable over time. The interiors are designed to maximize interaction and accessibility, incorporating built-in bookshelves that create space for various literary resources.
Unique design features include comfortable seating areas that encourage users to spend time immersed in literature. Additionally, the project integrates charging stations discreetly into the undercarriage of the seating, addressing the modern need for technology even within a literary context. Openings and sliding doors enhance the flow of the space, making it inviting and easy to navigate. This permeability encourages community members to engage with the structure actively and emphasizes the idea of the project as a public utility rather than a conventional library.
The spatial arrangement deftly integrates the building within its surrounding landscape, promoting a connection to nature and contributing to the overall experience of the park setting. The strategic placement amidst greenery and open areas not only enhances the aesthetic value of the project but also creates a tranquil environment conducive to focus and enjoyment.
What sets "The Book Stop" apart from traditional educational or library spaces is its modular approach. This adaptability allows the structure to be relocated or modified according to community needs, proving its relevance and responsiveness to changing contexts. The project's playful architecture is designed to engage children and families, promoting a lifelong love of reading while serving as a communal gathering point.
The overarching ambition of "The Book Stop" is to cultivate a culture of reading while also strengthening community ties. By thoughtfully combining elements of architecture, design, and sustainability, this project exemplifies how modern design can serve social functions effectively. Those interested in gaining a more comprehensive understanding of the project should explore its architectural plans, sections, and various design ideas, which detail the comprehensive nature of this innovative endeavor.


