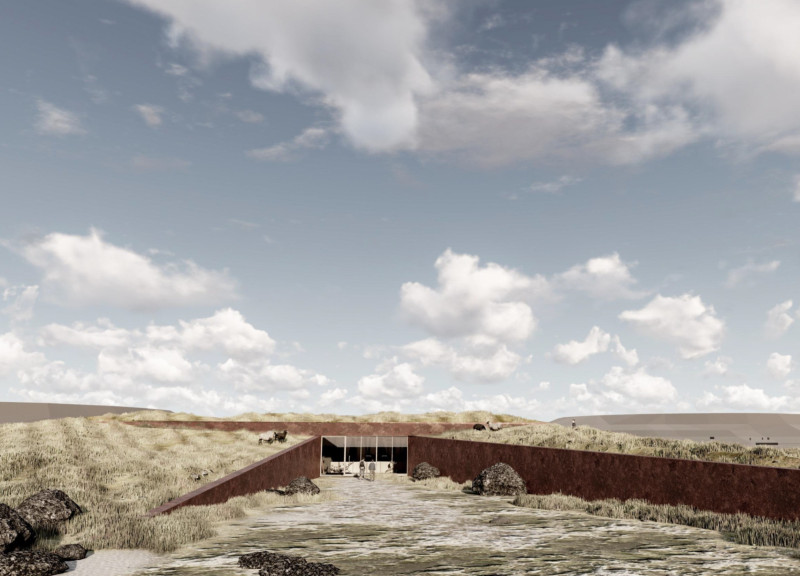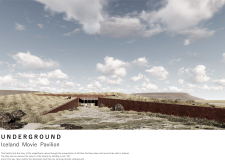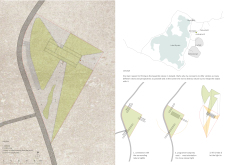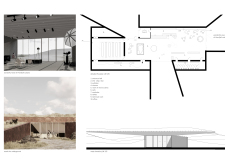5 key facts about this project
At its core, the pavilion functions as a center for film appreciation and education, offering various spaces for exhibitions, screenings, and community engagement. By providing areas dedicated to showcasing local cinematic history and the process of filmmaking, the design emphasizes the significance of narrative and storytelling grounded in the Icelandic context. The thoughtful configuration of spaces encourages visitors not only to immerse themselves in the world of film but also to appreciate the stunning scenery that has inspired many cinematic works.
One of the project’s critical design elements is its underground nature, which creates a unique spatial experience for visitors. Upon arrival, individuals descend into the pavilion, which is artfully designed to resemble a hill, allowing it to blend into its surroundings. This not only minimizes its visual impact on the landscape but also creates a distinct atmosphere that is both intimate and introspective. The natural sloping roof, covered with vegetation and local materials, reinforces the connection between the building and its environment, highlighting sustainable design principles that are integral to the project.
The architectural design incorporates a variety of materials that reflect both local craftsmanship and ecological considerations. Polished concrete slabs form the foundation and flooring, while wooden beams add warmth to interior spaces. The use of extruded polystyrene and vapor barrier foil ensures the building remains energy-efficient, thus supporting the goal of minimizing environmental impact. Natural stones provide structural support and create a seamless connection with the earth, while tensioned stainless steel mesh railings add a contemporary touch, ensuring safety without compromising the visual aesthetic.
The layout of the pavilion is strategically designed to enhance movement and interaction within the space. Visitors are welcomed into an entrance hall that serves as a transition into the cinematic experience. From there, they have access to a dedicated exhibition space, which houses artifacts and installations that reflect the relationship between Iceland's unique landscapes and its cinematic portrayal. The cinema room is another pivotal feature, providing a comfortable setting for film screenings and discussions that celebrate the country’s filmic narratives. Informal spaces, such as a café and wardrobe facilities, provide additional amenities to enrich the visitor experience.
The architectural idea behind the Iceland Movie Pavilion is deeply rooted in an appreciation for both nature and cinema. By paying homage to the stories told through film while respecting the iconic landscapes of Iceland, the design creates a powerful synergy. This project not only stands as a physical space for cultural engagement but also carries forward the narrative of Iceland, showcasing its cinematic potential and rich history.
For those interested in exploring the architectural plans, sections, and design details further, a closer look at the project’s presentation will provide valuable insights into the thought processes and innovative ideas that shape this striking architectural endeavor. The integration of local materials, sustainable practices, and contemplative design approaches truly encapsulates a responsible architectural response to cultural and environmental contexts. The Iceland Movie Pavilion invites you to engage with its unique narrative and appreciate the fusion of architecture, culture, and nature it embodies.


























