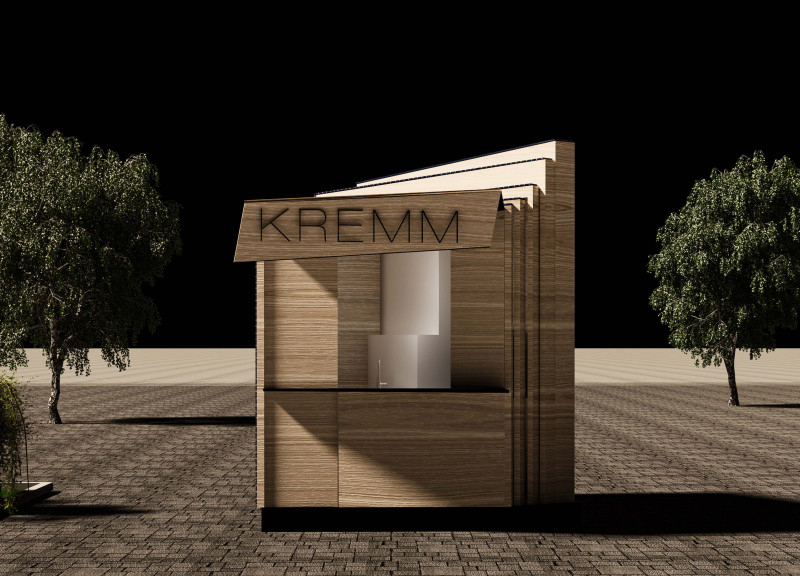5 key facts about this project
At its core, the SOPO kiosk is designed with adaptability in mind. The form combines modern geometric features and organic elements inspired by isopods, allowing for flexibility in its use and positioning. The sloping roof design not only adds visual interest but also plays a crucial role in water collection, emphasizing a commitment to sustainable practices. This feature aligns with current architectural trends that prioritize environmental stewardship, a hallmark of contemporary design.
The material palette selected for the SOPO kiosk reflects a thoughtful approach to durability and aesthetics. Exterior plywood forms the primary framework, offering strength and lightweight characteristics, ideal for a structure that may be relocated based on demand. Aluminum panels provide a protective layer against the elements, ensuring that the structure maintains its integrity over time. The incorporation of solar panels highlights a progressive attitude toward energy use, enabling the kiosk to harness renewable resources effectively.
Inside, the layout has been carefully arranged to enhance efficiency and user comfort. The design accommodates essential functions, including storage and workspace for vendors, ensuring that everyday operations run smoothly. This functional organization is complemented by precise lighting elements that not only meet practical needs but also contribute to a welcoming atmosphere during evening hours.
One distinguishing aspect of the SOPO kiosk is its integration of green technologies, such as rainwater harvesting systems and greywater management. This attention to sustainable design not only benefits the immediate environment but also demonstrates a holistic view of the relationship between architecture and ecology. Each detail contributes to the overall mission of creating an environmentally responsible project that serves its community’s needs.
Moreover, the SOPO kiosk serves as a notable example of user engagement within architectural design. By featuring an open façade, the structure invites interaction, fostering an inviting space where community members can gather and connect. This emphasis on social interaction reflects a growing trend in architecture that prioritizes the human experience within urban settings.
The design of the SOPO kiosk is comprehensive, covering various aspects from materials to usability, ensuring that it addresses both practical and aesthetic needs. This project encourages architects and urban planners to consider the future of urban environments by rethinking how we design spaces that interlace functionality with environmental responsibility. It is a straightforward reminder of architecture's ability to inspire positive change within communities.
For a more nuanced understanding of the architectural ideas behind the SOPO kiosk, readers are encouraged to explore the project's architectural plans, sections, and designs. These elements provide valuable insights that delve deeper into the intricacies of the design process and its implications for future projects. Engaging with these resources can enhance appreciation for the innovative approaches represented in this architectural endeavor.

























