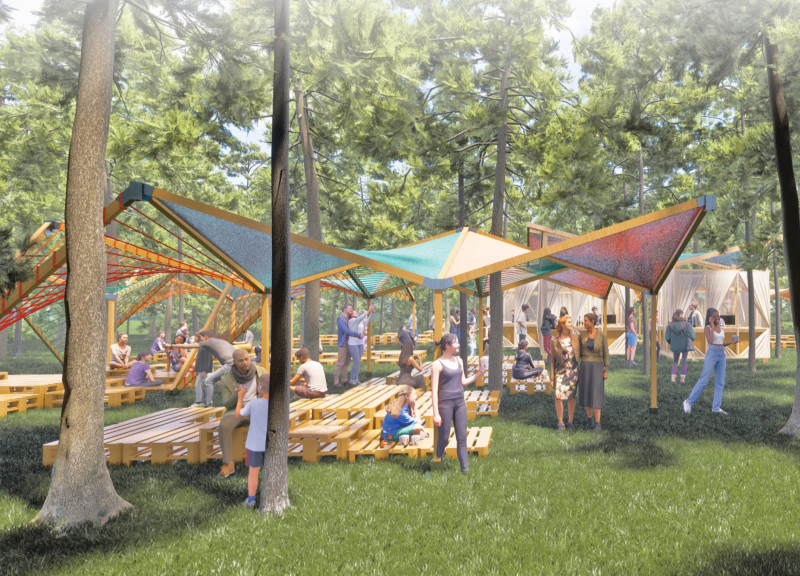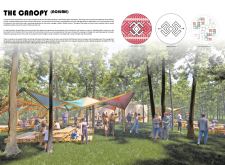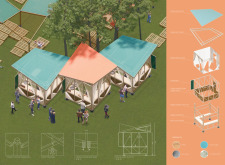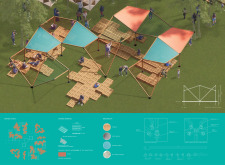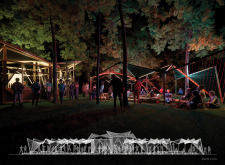5 key facts about this project
The design ethos of The Canopy derives inspiration from traditional Latvian patterns, reflecting the rich cultural context of the area. This relationship between architecture and local heritage is not just superficial; it informs the very geometries and patterns that characterize the project. The architectural design features a series of timber-framed pavilions, each adorned with vibrant fabric canopies. These elements not only provide shelter but also contribute to an inviting atmosphere that underscores the joyous nature of festival activities.
Functionally, The Canopy serves as a dynamic space capable of accommodating various vendors and visitors. The layout is modular, facilitating multiple configurations depending on size and type of events hosted, whether culinary festivals or casual gatherings. This versatility extends to its seating arrangements, which incorporate reused wooden pallets, allowing for both individual and collective seating experiences. This thoughtful approach to space maximizes usability and provides a flexible environment where festival-goers can socialize and dine comfortably.
An important aspect of The Canopy is its structural composition, which employs sustainable materials such as timber, Oxford fabric, and steel. Timber serves as the primary framework, chosen not only for its aesthetic qualities but also for its environmental sustainability. The use of Oxford fabric adds vibrancy to the project while offering weather resistance that is essential for outdoor settings. Steel supports the foundational elements, ensuring stability while maintaining a lightweight profile. This selection of materials highlights a conscious consideration for environmental impacts inherent in the design.
The integration of eco-friendly ropes plays a significant role in the overall aesthetic and functionality. These ropes suspend the fabric canopies and connect various elements of the design, enhancing the visual appeal without compromising structural integrity. Additionally, the varied heights of the canopies create an engaging play of light and shadow throughout the day, enriching the user experience by creating different atmospheres as the sun moves across the sky.
The Canopy is not only designed for daytime activities but also takes into account nighttime engagements. Strategic illumination enhances the pavilions' aesthetic qualities after dark, encouraging visitors to immerse themselves in the vibrant social scene even during evening events. This transition is crucial, as it extends the usability of the space, promoting a lively atmosphere that encourages interactions long after sunset.
What sets The Canopy apart from conventional food courts is its deep-rooted cultural significance and environmental sensitivity. The architectural design does more than serve a practical purpose; it narrates a story reflective of local traditions, inviting visitors to explore and connect with both the space and their cultural heritage. This thoughtful integration showcases how architecture can foster community identity while accommodating modern needs.
As the project continues to develop, those interested in exploring architectural plans, architectural sections, and architectural ideas used in The Canopy are encouraged to delve deeper into its presentation. Examining these components will reveal the layers of thought and creativity embedded within the design, showcasing a harmonization of form, function, and culture that reflects the essence of modern architecture. The exploration of such details will enrich the understanding of this innovative project and highlight its relevance within the contemporary architectural landscape.


