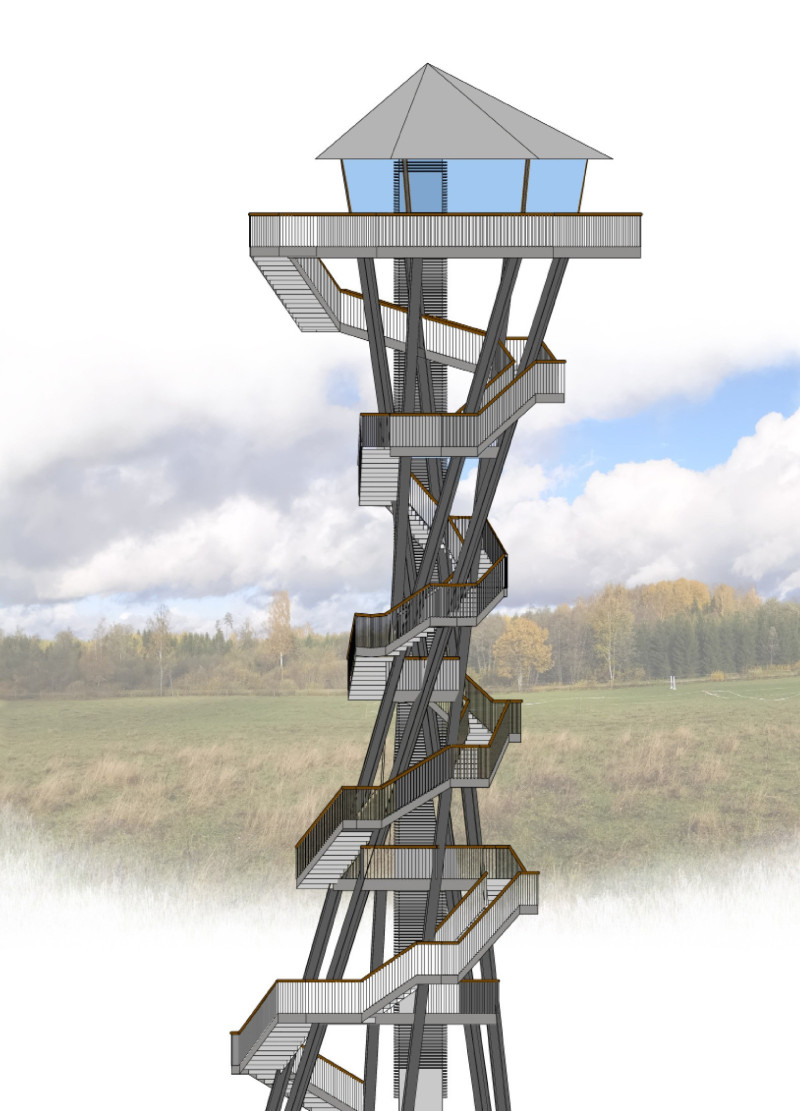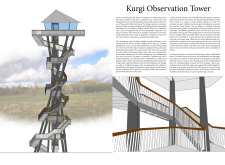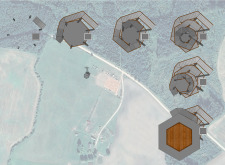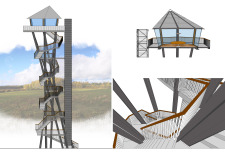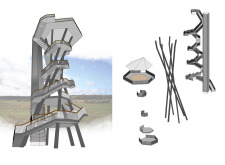5 key facts about this project
The architecture of the Kurgi Observation Tower represents a fusion of modern design principles and traditional elements, reflecting the rich heritage of the rural area it inhabits. Its vertical structure, characterized by a series of robust steel columns, is both a functional and visually engaging form. This design effectively utilizes H-profiles, ensuring durability while giving the tower a sleek profile that complements the surrounding environment.
As visitors approach the tower, they are greeted by a dynamically spiraling staircase, which serves as the main circulation component of the structure. This staircase is not merely functional; it creates an engaging experience as one moves upward, revealing different angles of the landscape with each step taken. The relationship between the staircase and the viewing platforms along its path is carefully orchestrated, allowing individuals opportunities to pause and absorb their surroundings.
The design incorporates multiple platforms that are strategically placed at various heights. These platforms are designed to optimize views and foster an interactive experience with the environment. Each level offers a unique vantage point, encouraging visitors to explore the vast expanses of fields and wooded areas beyond the tower. The uppermost platform, which features a distinctive pointed roof structure, is an inviting space for contemplation and relaxation, furnished with transparent glass panels that promote natural light while providing shelter.
Materiality also plays a significant role in the Kurgi Observation Tower's design. The project integrates locally sourced materials such as timber for handrails and paneling, which warm the interior and create a welcoming atmosphere. The use of reinforced concrete in the foundation ensures stability and longevity, while the strategic placement of glass enhances transparency and an open feeling to the upper viewing areas.
An important aspect of the design is its commitment to sustainability. The Kurgi Observation Tower utilizes locally sourced materials, minimizing the environmental impact associated with transportation. The integration of renewable energy solutions, such as solar panels, highlights the project's dedication to eco-friendly practices. This forward-thinking approach not only supports sustainability but also educates visitors about the importance of environmental stewardship.
Additionally, the project features climate-adaptive elements. The design considers local weather conditions, ensuring that the structure remains resilient against elements such as wind and rain. The pointed roof serves to channel rainwater efficiently, reducing the need for extensive maintenance and reinforcing the tower's practicality.
The Kurgi Observation Tower is more than just a vantage point; it facilitates a multi-functional experience. With well-planned indoor spaces that include amenities for year-round use, the tower invites visitors to engage with the landscape across different seasons. It fosters a sense of community by providing a place for education and leisure, drawing people into the surrounding nature.
To fully appreciate the architectural details and innovative design approaches of the Kurgi Observation Tower, one is encouraged to explore the project presentation further. Review the architectural plans, sections, and designs to gain a deeper insight into the ideas that have shaped this remarkable project. The Kurgi Observation Tower stands as an exemplary model of modern architecture that respects its environment while offering a unique experience for all who visit.


