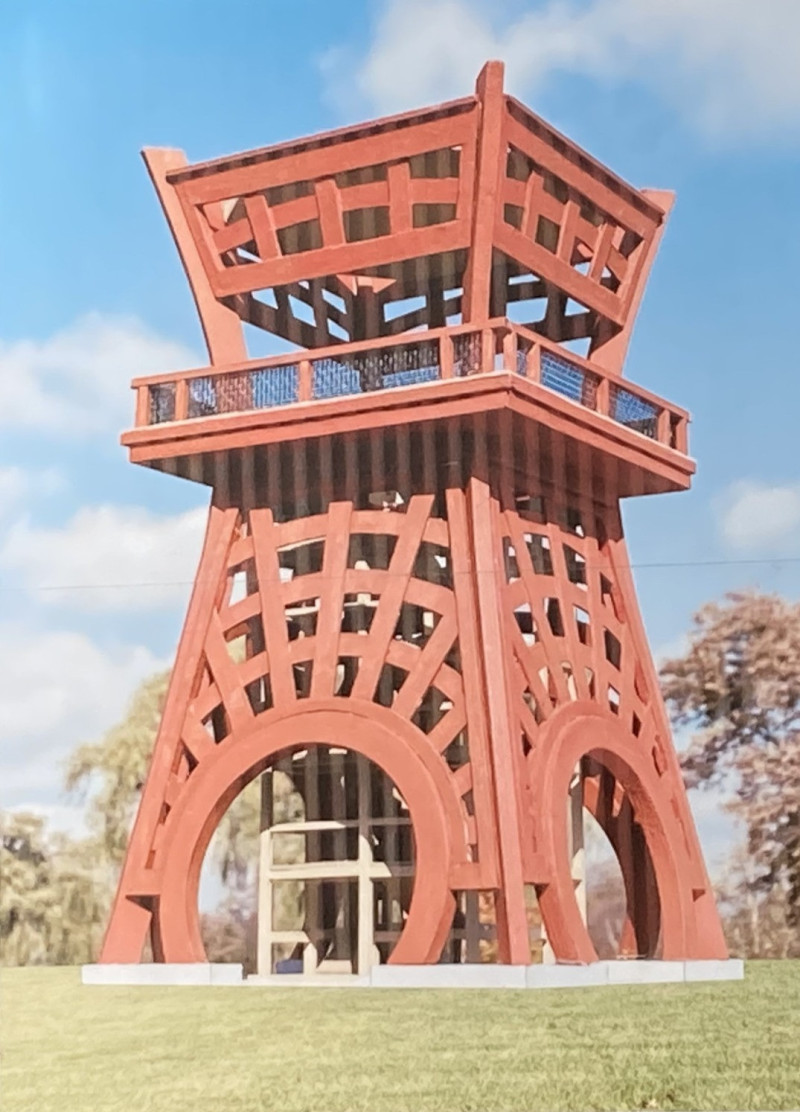5 key facts about this project
## Overview
The Legendary Highway 14 Tower, located in South Dakota, is designed as an observation landmark to enhance local tourism. The project integrates functionality, aesthetic considerations, and environmental sensitivity, aiming to engage visitors while contributing positively to the surrounding community.
## Spatial and Structural Composition
The tower's design features a self-supporting structure primarily using heavy timber and glulam elements, ensuring structural integrity while promoting sustainability. Its height of 22 meters allows for an expansive observation deck at 14.3 meters, measuring 11 by 11 meters, providing panoramic views of the natural landscape. Key exterior elements include large arched openings that connect visually with the surrounding environment and a canopy that offers weather protection while adding to the tower's visual appeal.
## Material Selection and Sustainability
A diverse range of materials has been selected for their performance and sustainability characteristics, including heavy timber, Alaskan yellow cedar, and Douglas fir, among others. The incorporation of solar panels underscores the project's commitment to renewable energy, enabling essential systems within the tower to run autonomously. Accessibility features have been carefully integrated to ensure compliance with ADA standards, facilitating visitor engagement for individuals of all abilities.



















































