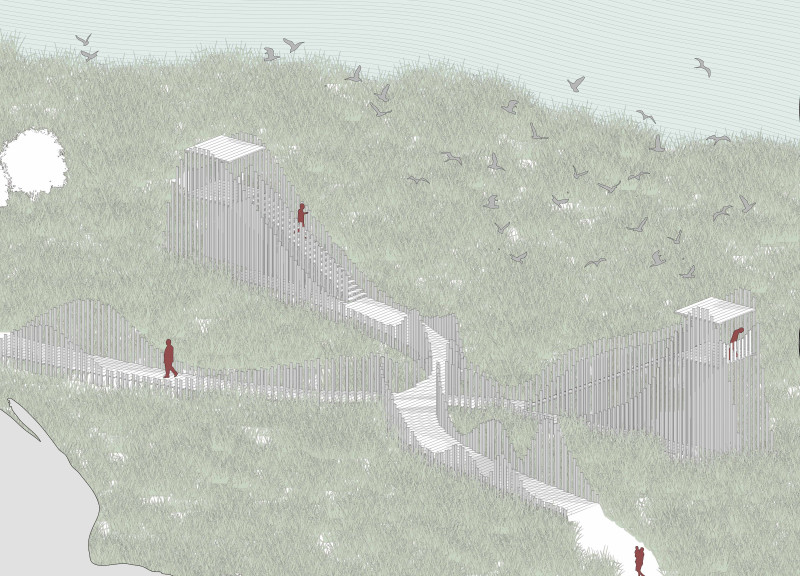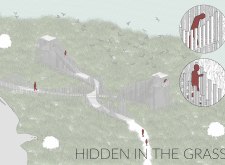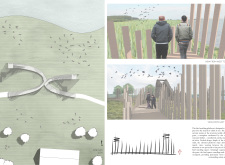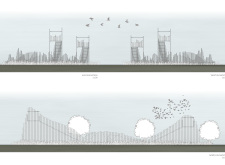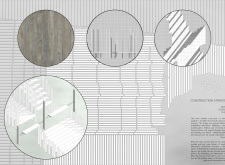5 key facts about this project
Functionally, the project serves as a dedicated space for bird-watching, where users can comfortably engage with the environment without disturbing the habitats of the birds they come to observe. The platform features multiple levels and viewing points, promoting varied perspectives and experiences depending on one's location within the structure. This careful consideration of user interaction reflects the project's emphasis on accessibility and engagement, allowing visitors to navigate the site intuitively.
A significant aspect of the design is its materiality. The project utilizes seasoned timber primarily for the structure, reinforcing its connection to the landscape while ensuring durability against environmental elements. Concrete forms the foundational elements, providing stability and support to the bird-watching platform. This combination of materials emphasizes a natural aesthetic while catering to the functional needs of the structure. The use of light colors in timber and thoughtful texture design enhances the overall sensory experience of the site, creating visual coherence with the grassland setting.
Important details of the project include the careful placement of individual components that work together to enhance the overall architectural narrative. The modular system underpinning the platform design is built around standard lumber dimensions, allowing for effective construction and maintenance processes. Elevated sections provide bird-watchers and visitors with panoramic views of the surrounding marshland, supporting the primary function of the space. Strategic sightlines have been identified to optimize the experiences of users, fostering a connection between them and the natural elements.
Through its unique design approaches, the project showcases a responsive relationship with the landscape. The architecture itself appears to grow and blend with the environment rather than impose upon it. The vertical wooden slats are reminiscent of natural grasses swaying in the wind, giving the architecture a dynamic quality that complements the setting. This clever design strategy invites users to explore various paths leading to thematic areas, which include quiet resting zones and enclosed observation spots that encourage both solitary reflection and social interaction.
The design engages with the landscape’s contours, layering the viewing experience and enhancing the users' understanding and enjoyment of the local biodiversity. This thoughtful layering not only provides privacy but also creates a sense of exploration and discovery, making the journey through the site as meaningful as the destination. Additionally, the emphasis on light and shadow plays a critical role in shaping the atmosphere of the platform, enriching the sensory experience of observing wildlife.
Overall, this architectural project successfully demonstrates the ability to blend functional design with an acute awareness of environmental consciousness. Through its user-centered approach and careful material selection, the project does not merely serve its intended purpose of enabling bird-watching; it fosters a genuine appreciation for nature. By exploring this project further, interested readers can delve into the architectural plans, architectural sections, and detailed architectural designs that highlight the innovative ideas employed throughout the design process. The project stands as an example of how architecture can facilitate interaction with nature while encouraging conservation and respect for the environment.


