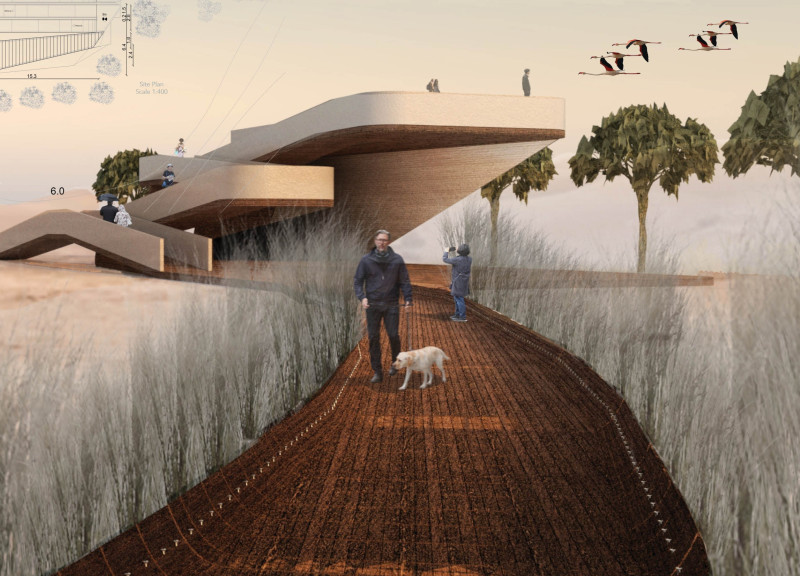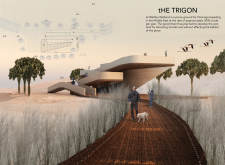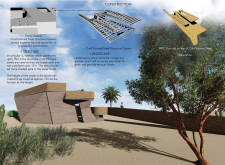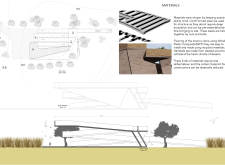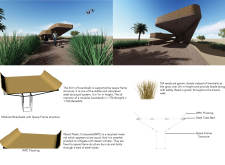5 key facts about this project
At its core, "The Trigon" functions as an observation and visitor center, offering a platform for education and interaction with the surrounding ecosystem. The structure's unique form mimics the graceful movements of birds in flight, drawing inspiration from nature to create a visually engaging landmark that enhances the visitor experience while minimizing its ecological footprint. The cantilevered design allows for panoramic views of the wetland, encouraging visitors to engage with the landscape.
The architectural elements of "The Trigon" have been thoughtfully designed to complement both the function of the building and the environment it inhabits. The structure rises approximately four meters above the wetland, providing vantage points for bird watching without intruding on the habitats of its avian inhabitants. Circular pathways crafted from durable Wood Plastic Composite (WPC) lead through and around the structure, allowing for ease of movement while maintaining a focus on sustainability. These pathways connect visitors to various observation posts, enriching their overall experience as they explore the wetland's diverse ecosystems.
Materiality plays a critical role in the success of "The Trigon." The primary building material, cold formed steel, is selected not only for its strength but also for its lightweight nature, which aids in reducing the need for extensive foundations and minimizes site disruption. WPC is also used extensively for flooring and pedestrian surfaces, promoting an eco-friendly approach that aligns with the project's sustainability goals. Additionally, treated wood is employed for handrails and other accents, ensuring longevity and resistance against the region's harsh climatic conditions.
A defining characteristic of "The Trigon" is its careful consideration of how architecture can work in harmony with nature. The design prioritizes ecological education, providing visitors with an immersive environment that invites them to observe wildlife in its natural setting. Indigenous landscaping, featuring native plant species, creates an inviting atmosphere that further connects visitors to the local ecology while minimizing water usage and maintenance.
Unique design approaches include a modular construction method that allows for ease of assembly and environmental adaptability. The lightweight structure not only supports itself with less material but also facilitates efficient construction processes. This design strategy ensures that the project can be realized with minimal disruption, preserving the delicate ecosystem surrounding the wetland.
Furthermore, the layout of "The Trigon" is crafted to enhance the social interactions of its users while respecting the local wildlife. Spaces within the structure are designed not only for solitary contemplation but also for communal activities, fostering a sense of community around conservation efforts. The interplay of built and natural environments is evident in every aspect of the design, promoting a philosophy that prioritizes ecological stewardship.
In summary, "The Trigon" represents a thoughtful synthesis of architecture and nature, designed to educate and engage visitors while safeguarding the rich biodiversity of the Al Wathba Wetland. Through its dedication to sustainable practices, innovative material use, and responsive design, this project stands as a testament to the potential of architecture to contribute positively to the environment. To discover more about the architectural plans, sections, design concepts, and ideas that define "The Trigon," readers are encouraged to explore the project presentation and delve into the details that make this endeavor noteworthy.


