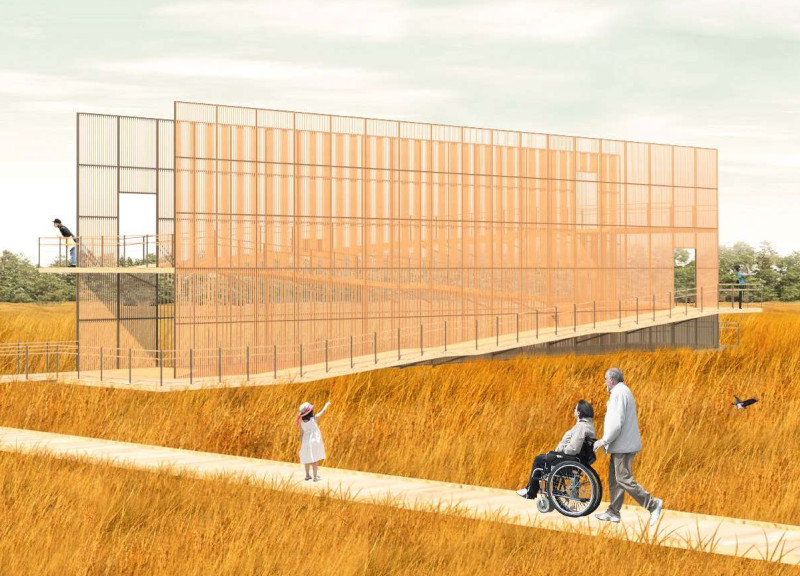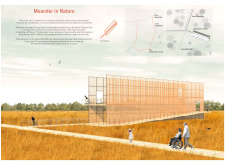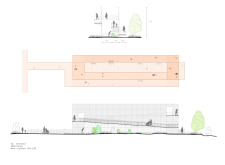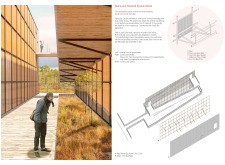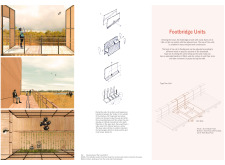5 key facts about this project
At its core, the project represents the idea of a journey through nature, reflecting the meandering paths found within the park itself. This metaphor is visually expressed through winding boardwalks that guide visitors through the landscape, encouraging a pace that promotes exploration and reflection. The tower, designed with accessibility in mind, allows individuals of all mobility levels to engage with the natural surroundings, emphasizing inclusivity as a fundamental principle of the architecture.
Significant elements of the project include the dual boardwalks that branch from the main structure, each offering distinct experiences. The longer pathway invites extended exploration, while the shorter boardwalk serves as an intimate connection to specific natural features. Both walkways are crafted from locally sourced materials, particularly oak, which not only aligns with sustainable practices but also grants a tactile connection to the locale. The choice of pre-treated wood for flooring and structural applications ensures durability while maintaining a natural aesthetic.
Structurally, the observation tower employs a steel framework that provides the necessary support while enabling an unobtrusive presence in the landscape. This method allows the design to achieve a slender silhouette, minimizing visual disruption and creating a serene focal point within the park. The design is characterized by a series of platforms at varying elevations, allowing visitors to experience different panoramas and facilitating a deeper appreciation of the flora and fauna found within the national park.
Unique design approaches within the project include the seamless integration of environmental education elements. The design encourages visitors to engage interactively with the space, providing not only a physical experience but also sensory engagement with the surrounding ecosystems. Informational displays can be incorporated along the pathways to educate guests about local wildlife and conservation efforts, enriching the visit and promoting environmental stewardship.
The emphasis on sustainability extends beyond the selection of materials. The architectural design incorporates environmentally responsible practices throughout the construction process, aiming to minimize ecological impact while celebrating the natural heritage of the site. The project also seeks to foster community engagement by providing a space that invites both locals and tourists to appreciate the natural beauty of Kemeri National Park.
Through its careful consideration of accessibility, environmental integration, and community involvement, "Meander in Nature" serves as a model for architecture that values both functional and experiential aspects. The project invites exploration and interaction, promoting a harmonious relationship between the built environment and the natural world.
For those interested in gaining a more comprehensive understanding of the project and its architectural ideas, it is encouraged to explore elements such as architectural plans, architectural sections, and more detailed architectural designs. This deeper dive will reveal the careful thought and intention behind each facet of the project and illustrate how it embodies the principles of thoughtful architectural practice in the context of nature.


