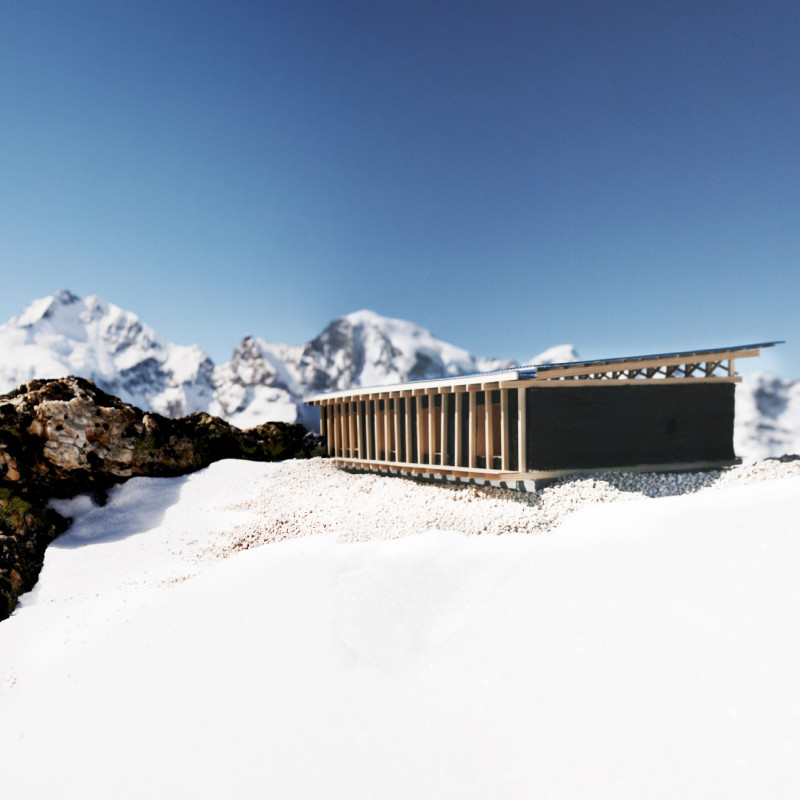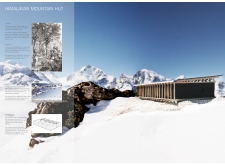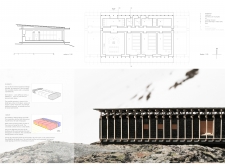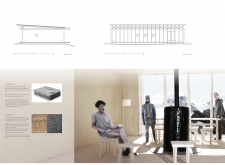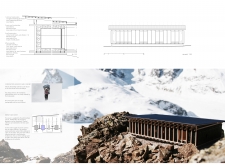5 key facts about this project
The primary function of the Himalayan Mountain Hut is to serve as a shelter for individuals or small groups, accommodating both communal and private activities. This dual functionality is paramount in fostering a sense of community while also respecting personal space. The layout consists of a sequence of interconnected spaces that promote social interaction yet offer areas for solitude. The careful organization of these spaces reflects an understanding of the needs of inhabitants in extreme climates, where both privacy and community engagement are essential.
Key elements of the hut’s design include its sustainable material choices, which play a vital role in its overall performance. The use of locally sourced wood for structural framing and cladding provides not only durability but also insulation necessary to manage temperature variations. Insulated panels, which combine traditional straw with modern insulation techniques, enhance the building's thermal efficiency, enabling it to retain warmth during the harsh cold nights of the Himalayas. Additionally, bamboo is incorporated into the design as a lightweight and sustainable alternative that resonates with regional construction practices. The stone plinths offer stability and anchor the structure to the rugged landscape, creating a solid foundation.
Unique design approaches characterize this project as well. The orientation of the hut is deliberately aligned to optimize solar exposure, allowing it to benefit from passive solar heating. Large glazing on the southern façade invites abundant natural light, fostering a direct visual connection with the majestic surroundings. This design choice is pivotal not only for energy efficiency but also for enhancing the occupant's experience, drawing them into the breathtaking vistas that define the Himalayas. Furthermore, the architectural plan reflects an incremental design philosophy, allowing for future expansions and modifications without compromising the integrity or functionality of the original structure. This adaptability is particularly relevant in remote locations where the needs of a community can evolve over time.
Attention to detail is evident throughout the architectural layout. Living spaces are arranged around a core communal area that encourages shared experiences, while private rooms are positioned to maximize their views while ensuring comfort. The integration of utility spaces for kitchen and sanitation ensures practicality, catering to the essential requirements of daily living. Elements such as built-in storage solutions and energy-efficient appliances enhance the functional aspects of the hut, marrying traditional aesthetics with modern conveniences.
The Himalayan Mountain Hut stands as an architectural project that embodies a commitment to sustainability, community, and cultural respect. Its design not only meets the immediate needs of its inhabitants but also resonates with the regional identity, reinforcing local materials and construction methods. The project’s thoughtful layout speaks to the harmony between human beings and their environment, encouraging occupants to engage with nature in a meaningful way.
For those interested in exploring the architectural intricacies of this project, including detailed architectural plans, sections, and numerous design ideas, a closer look at the project presentation will provide valuable insights into the innovative approaches taken in this remarkable endeavor. Discover how this project merges architectural creativity with practical functionality in a dynamic, resilient dwelling.


