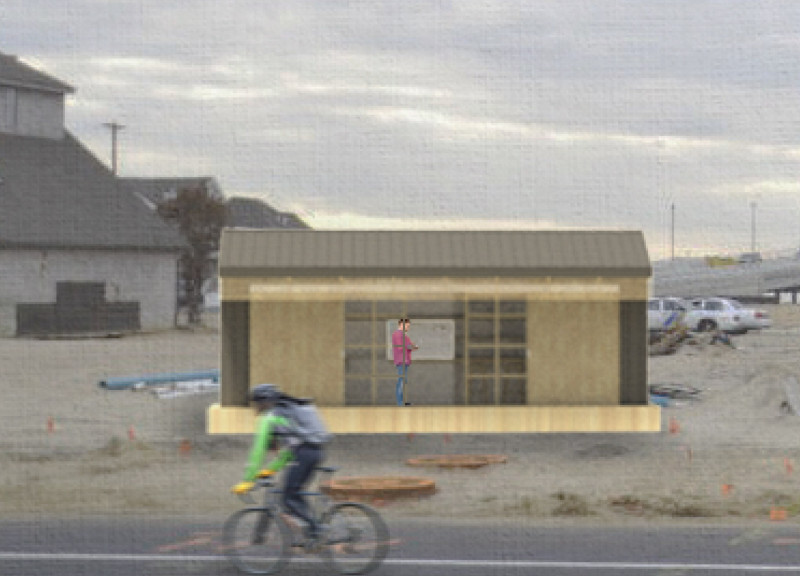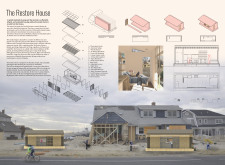5 key facts about this project
At its core, the Restore House is about function and adaptability. The architectural design facilitates a flexible living environment that can serve multiple purposes, whether as individual homes or community spaces. This versatility is critical in post-disaster scenarios, where the demand for housing can surge dramatically. The design fosters a sense of stability for occupants while minimizing disruption during construction.
One of the central features of the Restore House is its modular design. The building consists of prefabricated components, which means that it can be transported and assembled on-site with minimal resources and time. This aspect of the project highlights a unique approach to architecture, where traditional building methods are replaced with efficient fabrication processes. The use of prefabrication not only accelerates the assembly time but also helps control costs, making housing more accessible for those in need.
The materials selected for the Restore House reflect a commitment to sustainability and durability. The structure incorporates photovoltaic panels, which provide renewable energy, reducing dependency on external power sources. Aluminum siding is used for its robustness and resistance to harsh weather conditions, ensuring that the house can withstand the elements. Additionally, the incorporation of wood framing adds an eco-friendly touch while maintaining the structural integrity necessary for safety.
Interior elements of the Restore House are equally noteworthy. The open living spaces are designed to maximize natural light, enhancing the overall living experience. Large windows with adjustable louvers allow residents to control light and ventilation, balancing comfort with functionality. Insulation materials employed in the construction contribute to energy efficiency, ensuring that living conditions remain stable regardless of external climate conditions.
An important detail within the design is the use of a water storage reservoir, which ensures a steady supply of water, an essential resource that is often compromised in disaster situations. Furthermore, the integration of a solar battery inverter illustrates the project's focus on renewable energy solutions. These systems not only provide practical benefits but also emphasize a broader commitment to sustainable living practices.
The Restore House embodies a thoughtful fusion of architectural ideas that prioritize community resilience and environmental responsibility. Its ability to adapt to the needs of different populations and situations makes it suitable for various scenarios, whether in urban environments or remote areas. This project serves as a model for future architectural designs aimed at tackling similar pressing social challenges, particularly in regions vulnerable to natural disasters.
The Restore House stands as a testament to how architecture can meaningfully contribute to societal well-being. By reviewing the architectural plans, sections, and overall designs of this project, interested readers can gain deeper insights into the innovative approaches taken in its conception. Exploring the Restore House presentation offers an opportunity to appreciate the thoughtfulness and functionality embedded in this design, providing a clearer picture of how contemporary architecture can address critical housing issues effectively.























