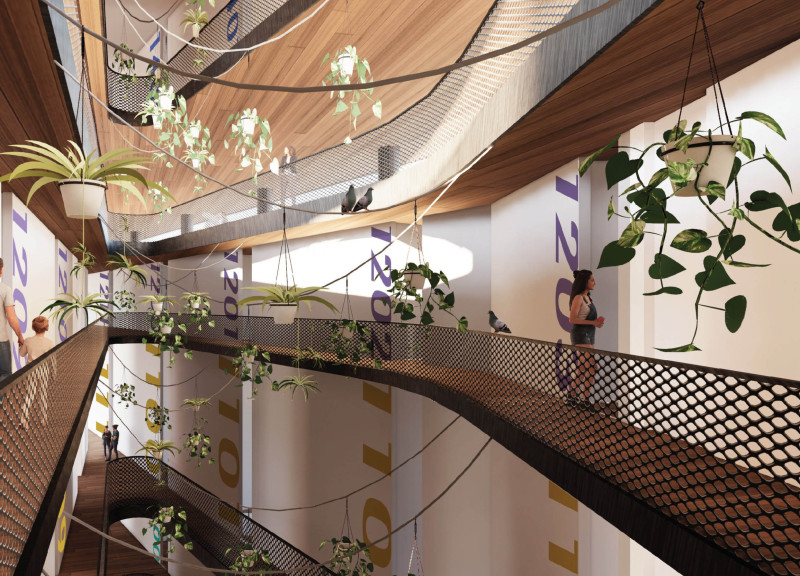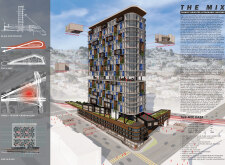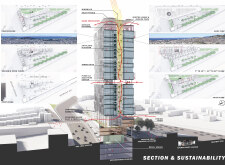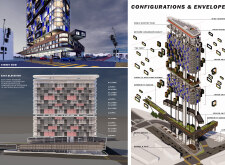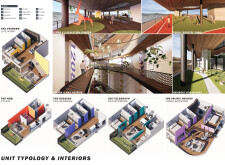5 key facts about this project
At its core, "The Mix" serves as a response to the demand for increased housing options in a densely populated city. The design accommodates a variety of housing types—including studios and multi-bedroom apartments—ensuring accessibility for different demographics, including families, singles, and professionals. By positioning the building adjacent to the Balboa BART Station, the project strategically encourages the use of public transport, effectively reducing reliance on private vehicles and promoting sustainable living practices.
The architectural layout presents a coherent organization of spaces that blend functionality with aesthetics. The design features a prominent vertical tower structure that provides a contemporary profile against the city skyline. The use of mixed materials such as glass, wood paneling, and metal creates a visually engaging facade while ensuring durability and sustainability. Large glass windows are integral to this design, allowing for ample natural light to permeate the interior spaces, and providing scenic views that enhance the living experience.
The ground level of "The Mix" serves multiple functions, comprising commercial spaces that invite local businesses and foster a vibrant street life. This aspect of the project not only generates economic activity but also establishes a welcoming environment for residents and visitors alike. The thoughtful integration of communal amenities, such as gardens and recreational areas, encourages social interaction among residents, fostering a sense of community that extends beyond individual units.
An important aspect of the project is its commitment to sustainability. Utilizing renewable energy sources, including solar panels and wind turbines, the design emphasizes energy efficiency and reduces its environmental footprint. Additionally, features such as green roofs contribute to improved air quality and provide space for recreational activities, further enhancing the residents' quality of life. The project exemplifies how thoughtful architecture can integrate passive and active sustainable strategies in an urban environment.
Unique design approaches within "The Mix" focus on creating flexible living spaces that can adapt to varying needs over time. Open floor plans are used in residential units to provide adaptability for different life stages, while the inclusion of communal areas offers opportunities for shared activities, promoting a collaborative lifestyle. The vertical circulation is intelligently designed to enhance both accessibility and convenience, incorporating features such as a central atrium to facilitate airflow and natural light, thus improving indoor environmental quality.
This project is characterized by its innovative response to urban challenges, integrating housing, commerce, and community spaces seamlessly. It represents a modern approach to architecture in a metropolitan context, emphasizing sustainability, inclusivity, and social connectivity. The careful consideration given to material choices, spatial organization, and community amenities positions "The Mix" as a thoughtful prototype for future developments aimed at fostering urban resilience.
Readers interested in further exploring the architectural aspects of "The Mix" can delve into its architectural plans, sections, and designs to gain a comprehensive understanding of its layout and innovative features. Engaging with these elements will provide deeper insights into how this project reflects contemporary architectural ideas and contributes to the ongoing dialogue surrounding urban living.


