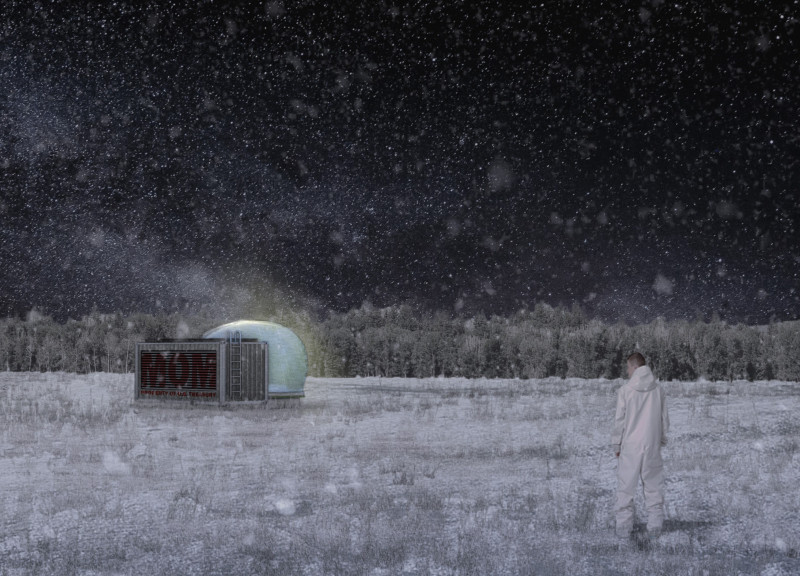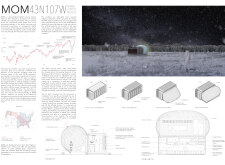5 key facts about this project
At its core, the MOM addresses the pressing need for adaptable, self-sufficient infrastructure. As cryptocurrency environments often demand significant energy resources and operational flexibility, the architecture accommodates these requirements through a well-thought-out design. The use of recycled shipping containers as the primary structural element exemplifies a commitment to sustainability by repurposing existing materials while ensuring durability and robustness. This choice additionally supports ease of transport, allowing the module to be relocated to different mining sites as necessary.
The function of the MOM is multi-faceted; it serves not only as a mining outpost but also as a livable space for its occupants. When fully deployed, the structure transforms from a compact unit into an adaptable living environment that includes an inflatable pod featuring a full bed and storage space, alongside essential amenities like a compact kitchenette. This design approach prioritizes comfort and practicality, ensuring that miners can live and work effectively in remote locations. Coupled with efficient water management systems, including rainwater harvesting and appropriate waste disposal techniques such as compost toilets, the project presents a holistic solution that links living and working conditions symbiotically.
What stands out about the MOM is its innovative integration of renewable energy sources. Solar panels adorn the structure's exterior, generating power to run mining operations and sustain living conditions without reliance on external grids. This self-sufficiency exemplifies a crucial facet of contemporary architecture, particularly in areas where traditional energy infrastructures are limited or lacking. Moreover, the project incorporates a hydroponic planter that supports sustainable food production, effectively promoting a closed-loop lifestyle that decreases dependence on external food supplies and fosters community resilience.
The layout of the MOM is a significant aspect of its design, reflecting a comprehensive understanding of its operational context. From the deployment process, which follows a clear, methodical approach to transforming the shipping container into an operational outpost, to the logical arrangement of living and working areas, every detail is considered to enhance functionality. The project demonstrates an understanding of the balance required between work and habitation, ensuring that both needs are effectively met within a constrained footprint.
In addition to addressing practical considerations, the MOM embodies a forward-thinking attitude towards architectural design. Its use of modular and inflatable elements highlights the potential for architectural flexibility and adaptability in various environments. This versatility is especially beneficial in the context of cryptocurrency mining, where operational sites can change frequently based on market demands and technological advancements.
Exploring the architectural plans, architectural sections, and architectural designs of the MOM reveals how thoughtful design ideas translate into effective solutions for real-world challenges. The architecture serves not only to support a growing industry but also to promote environmental sustainability and community well-being, making it a relevant case study in contemporary architectural practice.
For those interested in delving deeper into the design elements and architectural ideas of the MOM 43N107W Mining Outpost Module, reviewing its full presentation is encouraged. There, one can gain further insights into how this project realizes a balance between technological innovation and responsible architectural practice, showcasing an effective model for future developments in similar contexts.























