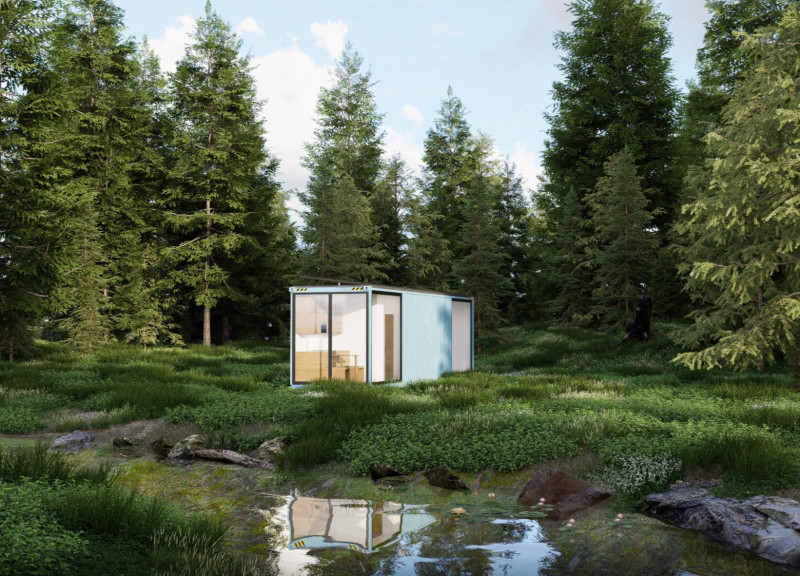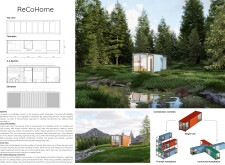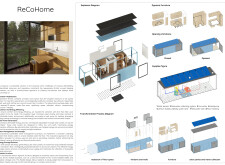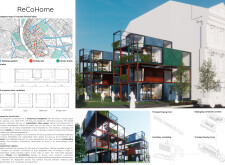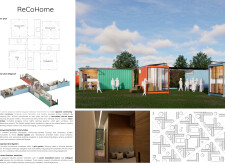5 key facts about this project
## Overview
The ReCoHome initiative proposes a sustainable housing solution through the adaptive reuse of shipping containers as microhomes, located in Budapest. This project aims to tackle urban challenges such as housing affordability and the underutilization of resources, all within a flexible and modular framework. By integrating community engagement and sustainable practices, ReCoHome seeks to create living spaces that cater to a diverse range of residents.
## Spatial Strategy
ReCoHome's design focuses on the creation of versatile living environments that foster social interaction. The initiative revitalizes underused urban sites, facilitating community formation while addressing housing shortages. Through various layouts, including both single-unit and communal configurations, each microhome is designed to optimize space while ensuring privacy. Shared areas encourage collaboration and social activities, enhancing the overall resident experience.
## Materiality and Sustainability
The project utilizes a selection of materials chosen for their performance and minimal environmental impact. Shipping containers provide a robust structural base, are recyclable, and contribute to the project’s sustainable ethos. Thermal efficiency is achieved through fiberglass insulation, while sustainable wood is employed for interior finishes, enhancing aesthetics and acoustic properties. Renewable energy solutions, including solar panels and rainwater harvesting systems, are integral to the design, promoting energy efficiency and reducing reliance on municipal resources.
Overall, ReCoHome integrates functional design with sustainable practices, demonstrating a commitment to creating adaptable living environments responsive to urban density and community needs.


