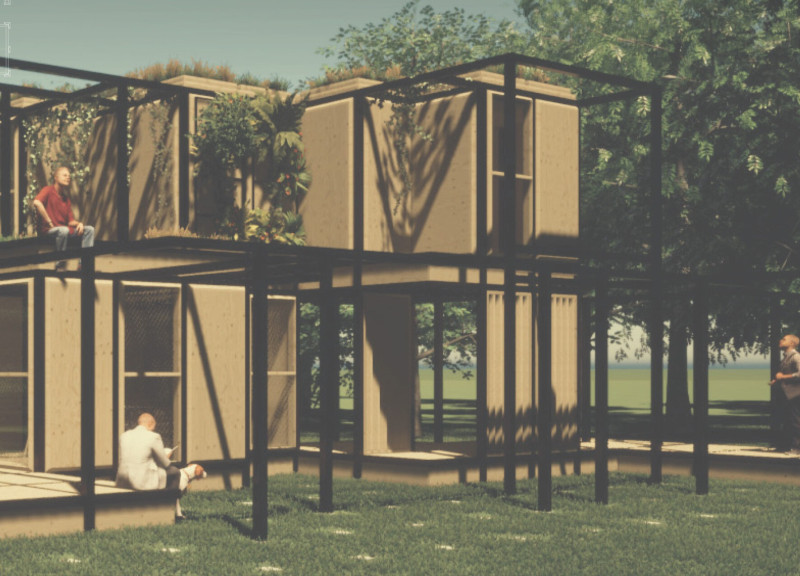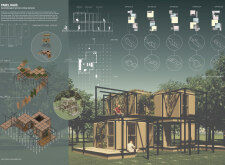5 key facts about this project
At its core, this project represents a shift towards modular living, where each panel acts as a building block for a custom-designed living environment. This modular approach allows for flexibility in spatial arrangements, catering to diverse inhabitants' needs and preferences. The architectural design notably prioritizes functionality without compromising aesthetic appeal, leading to a well-rounded living experience. Each part of the structure is meticulously planned to facilitate effective use of space, incorporating areas designated for sleeping, living, and bathing within a compact footprint.
The use of materials in the project reflects a clear intent to minimize environmental impacts. Steel pipe framing forms the structural backbone of the design, providing durability while allowing for an open and inviting interior layout. The decision to integrate prefabricated wall panels made from sustainable materials contributes further to this sustainability ethos, enhancing thermal performance and reducing energy consumption throughout the lifespan of the building. Roof panels serve a dual role by shielding the living space above while also accommodating green cover, encouraging biodiversity and natural cooling.
One of the most significant features of this architectural design is its ability to connect indoor and outdoor environments seamlessly. Large openings and transparent materials create visual continuity, encouraging interactions with the natural surroundings. This design strategy aims to foster a sense of well-being by blurring the boundaries between inside and outside spaces. The emphasis on greenery, particularly through roof gardens and vertical landscapes, not only elevates the aesthetic quality of the project but also reinforces its commitment to ecological balance, making the structure an integral part of its environment.
What makes this design approach unique is the emphasis on personalization enabled by modular elements. Each dwelling can be tailored to individual preferences, accommodating a range of lifestyles while remaining efficient and adaptable. This versatility in design not only caters to contemporary needs but also anticipates future developments in the way we live and interact with our environments.
By choosing to prioritize these sustainable architectural ideas, the project stands as a practical solution for modern living challenges. It encapsulates essential design principles that advocate for efficiency and ecological mindfulness, making it both a functional living space and a model for future innovations in residential architecture. Readers interested in a comprehensive view of the project's components are encouraged to explore the architectural plans, sections, and overall designs for a deeper appreciation of how these ideas come together to form a cohesive, sustainable living solution. By engaging with these details, one can fully grasp the thought and care invested in creating a home that respects both its occupants and the wider environment.























