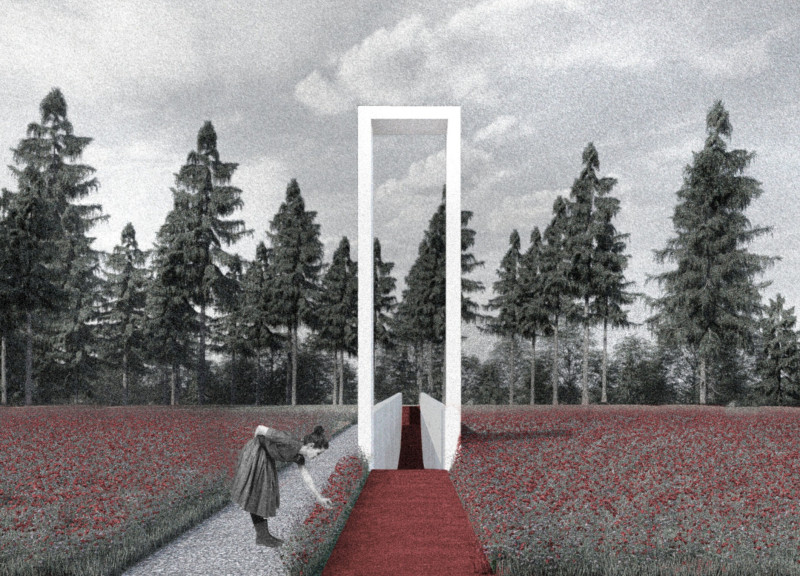5 key facts about this project
The design includes several key elements: a central columbarium that houses niches for urns, an entry pathway framed by a white rectangular gate, and a surrounding flower meadow. These components work in harmony to offer a tranquil environment suitable for remembrance and reflection. The main entrance serves as a symbolic threshold between the realms of the living and the deceased, while the columbarium functions as a focal point for honoring those who have been lost. The flower meadow enhances the site’s natural ambiance, underscoring the themes of life and continuity.
Innovative Design Elements
Varti distinguishes itself through its integration of prefabricated components in the columbarium's construction, allowing for efficient assembly and minimal environmental impact. The use of concrete for structural elements provides durability and a stark aesthetic contrast to the surrounding landscape. A variety of natural materials, including wood, may also be utilized to introduce warmth and a softer connection to the environment.
The landscape design features vibrant red flowers around the memorial, symbolizing bloodshed and sacrifice, thereby deepening the emotional significance of the site. The thoughtful arrangement of these flowers not only enhances visual appeal but also reinforces the memorial's theme.
Functional Considerations
The architecture of Varti is designed with accessibility in mind, incorporating ramps and paths that facilitate movement throughout the site. This inclusivity ensures that all visitors, regardless of physical ability, can engage with the memorial experience. Additionally, the technical room supports the necessary operational aspects of the site, contributing to the overall effectiveness of the memorial.
Varti serves as an important architectural expression of cultural values, merging contemporary design approaches with traditional concepts of remembrance. The careful planning and execution of this project highlight the significance of context in architectural design, enabling a deeper understanding of both the site and its purpose.
For those interested in exploring the intricacies of Varti further, it is recommended to review the architectural plans, architectural sections, architectural designs, and architectural ideas presented for a more comprehensive insight into this significant project.


























