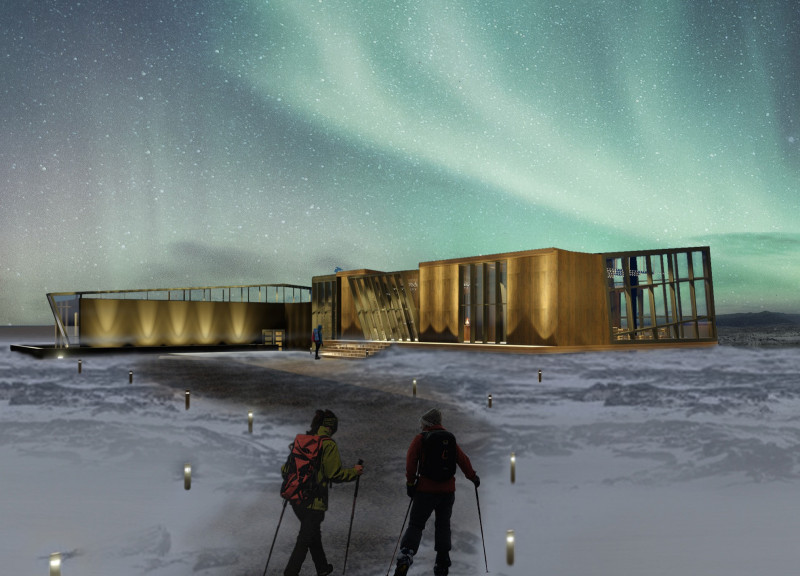5 key facts about this project
At its core, the project represents a unique approach to architecture that emphasizes interaction with nature and a sustainable lifestyle. The design connects the occupants to the stunning vistas of the aurora borealis while creating environments conducive to relaxation and community engagement. By prioritizing natural light and open views, this architectural endeavor not only allows inhabitants to witness the picturesque landscapes but also reinforces their connection with the changing seasons.
The project features multiple essential components, including a main building that serves as the primary activity center. This central space is complemented by movable rooms, which are designed to adapt to various seasonal conditions. The use of flexible spaces allows for a dynamic use pattern, accommodating changing needs and preferences of the users. Additionally, the inclusion of a greenhouse supports local agricultural initiatives, enriching the overall experience by providing fresh produce and promoting self-sufficiency.
One of the noteworthy details of this design involves the thoughtful selection of materials, which underscores the commitment to sustainability. Wood is extensively used throughout the project, offering warmth and aesthetic appeal while remaining environmentally friendly. Large glass panels foster a seamless relationship between indoor and outdoor environments, maximizing natural light and offering unencumbered views of the surroundings. Steel enters the picture primarily for structural reinforcement, providing stability, while concrete is employed to ensure durability against harsh weather conditions typical of Iceland.
The project also incorporates advanced sustainability technologies, such as solar panels and grey water systems. These features not solely reduce the environmental footprint of the architecture but also promote long-term energy efficiency within the structures. The integration of natural insulation adds an additional layer of performance, making the project particularly suited to endure Iceland's challenging climatic conditions.
Unique design approaches are evident in various aspects of the project. The concept of movable rooms is especially innovative, allowing for an adaptable layout that caters to the demands of different seasons and functionalities. The communal areas are designed to encourage social interaction, with shared kitchens and comfortable spaces that facilitate gatherings and foster a sense of community among residents and visitors alike. The architectural approach emphasizes simplicity and practicality, focusing on how spaces can best serve the needs of their users while remaining unobtrusive within the larger context of the landscape.
For those interested in a deeper exploration of the architectural aspects of this project, including detailed architectural plans, sections, and designs, reviewing the presentation will provide further insights into the distinctive architectural ideas that permeate this design. The balance of modern aesthetics with a respect for the environment and cultural context makes this project a compelling study in contemporary architecture. Potential readers are encouraged to delve into the project presentation to fully appreciate the intricacies and thought processes that inform its design.


























