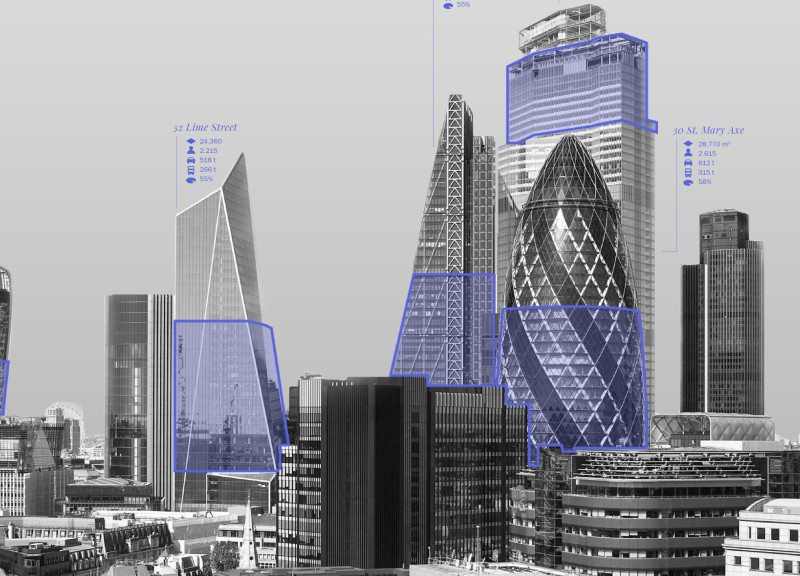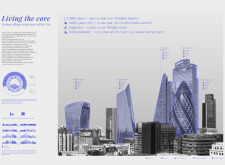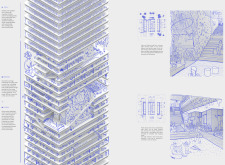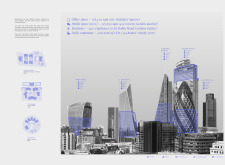5 key facts about this project
The main function of the project is to provide versatile living environments that adapt to diverse lifestyles in a metropolitan context. By incorporating areas for living, working, and leisure within a compact footprint, the design optimizes land usage while minimizing environmental impact. This approach reflects a broader trend in urban planning that emphasizes sustainability and community engagement.
Vertical Villages as a Design Concept
A distinctive feature of this architectural design is the concept of "vertical villages". These self-sufficient communities are structured to combine various functions—residential units, office spaces, and communal areas—within a single building complex. This arrangement promotes a vibrant neighborhood atmosphere where daily activities can be conducted without necessitating long commutes. The flexibility of the units allows for different configurations, accommodating single professionals, families, and students.
Sustainability is a crucial component of this project. The integration of green roofs and vertical gardens contributes to biodiversity and enhances urban greenery, providing aesthetic and environmental benefits. The project emphasizes the use of sustainable materials, including glass, steel, and recycled composites, which align with modern construction standards while reducing the carbon footprint.
Spatial Integration and Community Engagement
Public areas are fundamental to the project's design. The layout incorporates parks, plazas, and communal markets—totaling approximately 32,060 square meters of public space—to encourage community interaction and social participation. The incorporation of active recreational zones supports healthy lifestyles, while well-designed pathways facilitate movement through the complex.
The architecture also reflects an understanding of work-life balance in today's society. By offering flexible working environments within residential zones, the design caters to the increasing trend of remote work. This integration encourages collaboration and interaction amongst residents, contributing to a cohesive community.
For those interested in further exploring the nuances of this architectural design, comprehensive architectural plans, sections, and designs are available for review. These resources provide deeper insights into the project’s innovative approaches and design philosophies that define its unique characteristics in contemporary urban architecture.


























