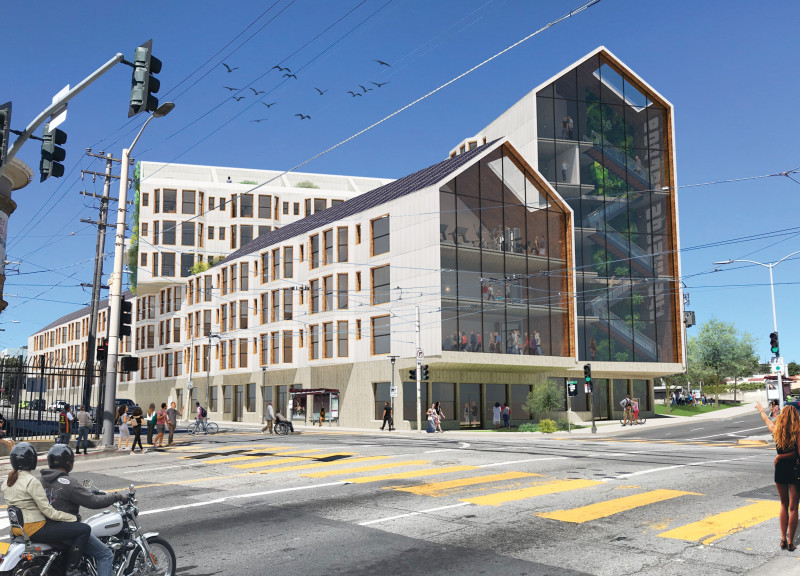5 key facts about this project
Community-Centered Design Approach
A distinctive aspect of The Merge is its community-centered design approach. The building’s configuration promotes interaction through shared facilities, which include a communal kitchen, fitness center, and spaces for childcare and local retail. These spaces are intentionally designed to encourage social engagement among residents and offer services that enhance daily living. The integration of vertical gardens within the façade and communal areas reinforces the connection to nature, creating an inviting atmosphere that promotes well-being among residents while also contributing to biodiversity.
Sustainable Material Selection and Efficiency
The project incorporates a thoughtful selection of materials that emphasizes sustainability and durability. Concrete forms the structural base, offering resilience and adaptability for future developments. Engineered wood provides warmth and texture while complementing the building's modern architectural expression. Large glass panels introduce natural light and provide transparency, promoting a sense of openness. Metal panels enhance the building's aesthetics while ensuring longevity. Additionally, solar panels are integrated into the roof design to generate renewable energy, showcasing a commitment to environmental responsibility and energy efficiency.
The Merge exemplifies a forward-thinking architectural design that balances residential needs with community functions. The strategic arrangement of spaces and consideration of materiality create a cohesive environment conducive to both living and interaction. For a more detailed understanding of this project’s architectural plans and design ideas, explore the project presentation and its various components.


























