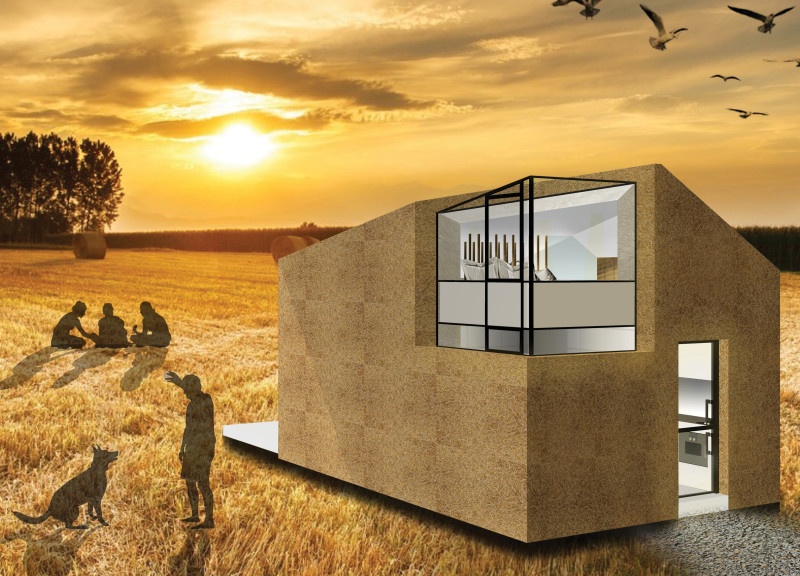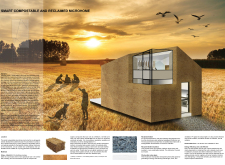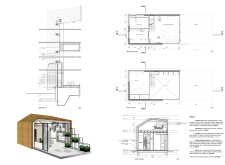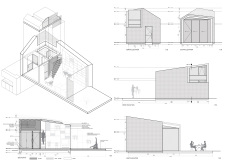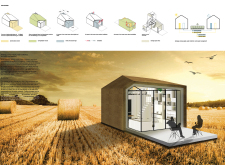5 key facts about this project
This architectural design serves a dual function: first, it provides an efficient living space that maximizes functionality within a compact footprint, and second, it embodies the principles of sustainability and resourcefulness. Key to the project is the idea of creating a home that is both a refuge and a model for sustainable living. The design reflects an understanding of how modern lifestyles intersect with ecological imperatives, offering a glimpse into a possible future where homes are built with nature in mind.
In terms of layout, the microhome features a clever arrangement of space that facilitates daily activities while ensuring comfort. The ground floor includes a multifunctional area that serves as the living room, dining space, and kitchen. This open-plan concept encourages interaction and community engagement, crucial aspects of modern living. Adjacent to the main area is a compact bathroom and technical spaces designed for utilities, streamlining essential functions without wasting valuable space.
The first floor is dedicated to a lofted bedroom, creating an intimate environment that utilizes vertical space effectively. This design choice not only enhances the sense of openness but also allows for ample natural light to penetrate the interior, emphasizing the connection between inside and outside. The home's sloping roof design contributes to this lightness and aids in water drainage, further enhancing its functional effectiveness.
Materiality plays a significant role in the microhome's overall concept. The building envelope is primarily constructed from straw and reclaimed timber, materials chosen for their ecological benefits and pleasing aesthetics. Straw serves as an effective insulator, supporting the microhome's energy-efficient design. The reclaimed timber adds structural stability while maintaining a warm, natural feel throughout the space, reflecting a thoughtful nod to the notion of reusing resources rather than relying on new materials. Additionally, recycled textile insulation and photovoltaic solar glass are incorporated, underscoring the project’s commitment to energy efficiency and sustainability.
Beyond its physical attributes, the Smart Compostable and Reclaimed Microhome integrates advanced technology to optimize energy use, utilizing smart systems for monitoring and managing environmental conditions within the home. This technological interface not only enhances energy efficiency but also improves indoor air quality and comfort, serving as an example of how modern architectural designs can harness innovation while remaining grounded in ecological principles.
What makes this architectural design unique is its seamless blend of thoughtful organization and materiality. Rather than viewing these elements in isolation, the project illustrates how they can work in concert to create a holistic living space that prioritizes both human experience and environmental stewardship. By addressing the critical issues of housing scarcity and sustainability, the microhome models a scenario where lifestyle choices can align with ecological responsibility.
For those interested in exploring the nuances of this project further, a look at the architectural plans, architectural sections, and architectural designs will provide deeper insights into the innovative ideas that inform the overall design. This project stands as a pertinent example of how architecture can evolve to meet contemporary challenges while fostering a greater connection to the environment. Engaging with the details of this project will reveal additional layers of thoughtfulness embedded in its conception and realization.


