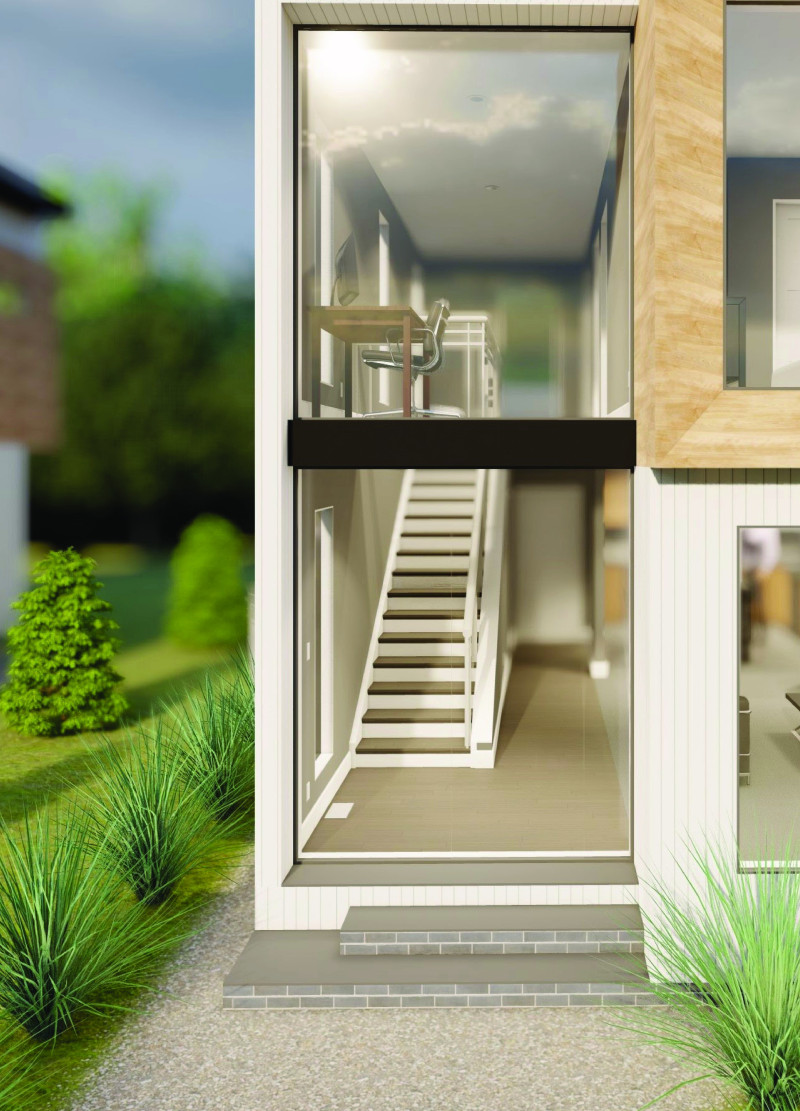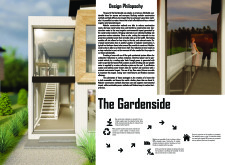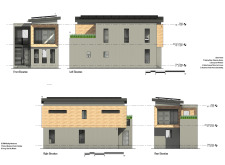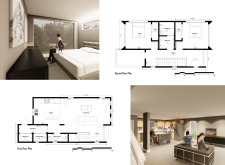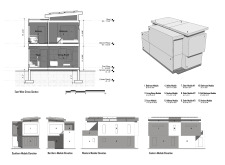5 key facts about this project
The essence of The Gardenside lies in its commitment to minimizing environmental impact without sacrificing comfort or style. This project integrates modular construction techniques, which not only streamline the building process but also significantly reduce waste. By using reclaimed timber for its cladding and framing, the design resonates with its ecological goals, promoting recycling and reducing the demand for new natural resources. Structural insulated panels further enhance the project’s energy efficiency, providing superior insulation that lowers heating and cooling requirements throughout the year.
Functionally, The Gardenside is organized into flexible living spaces that cater to a range of lifestyles. The layout features an open-concept design, allowing natural light to permeate the interior while creating a sense of spaciousness. This approach not only enhances the living experience but also facilitates a connection with the outdoors. Large glass panels on the front elevation enable residents to engage with the surrounding environment, fostering a sense of place and community.
Unique to The Gardenside is the incorporation of off-grid capabilities, which allows the building to operate independently from municipal services. This self-sufficiency is achieved through the integration of solar panels and a comprehensive rainwater collection system, resulting in lower utility costs and less reliance on external resources. Low-flow fixtures further enhance sustainability by reducing water consumption without sacrificing user experience.
The design strategy also addresses community interaction. By including green terraces and communal spaces, The Gardenside encourages residents to engage with neighbors, promoting a sense of belonging and community well-being. The project reflects a holistic understanding of modern living, recognizing that architecture can play a critical role in shaping social dynamics.
Moreover, the project maintains a strong visual identity through its thoughtful elevations. The dynamic interplay of volumes offers an engaging facade, while the minimalist approach to detailing keeps the design grounded and approachable. Each elevation showcases distinct characteristics that highlight functional elements without overwhelming the viewer, reinforcing the idea that simplicity can coexist with sophistication.
Throughout the Gardenside project, the careful selection of materials emphasizes durability and eco-friendliness. The use of energy-efficient appliances aligns with the overall intention of reducing carbon footprints, while implementing smart home technologies enhances the living experience by allowing residents to manage energy use effectively.
The Gardenside is a poignant example of how modern architecture can successfully integrate sustainability and functionality into residential design. This project stands as a model for future developments, reflecting the principles of resourcefulness, adaptability, and community-oriented living. For those interested in delving deeper into the intricacies of The Gardenside, including its architectural plans, architectural sections, and architectural designs, additional exploration of the project presentation is encouraged. Engaging with these elements provides a comprehensive understanding of the innovative architectural ideas that define this remarkable undertaking.


