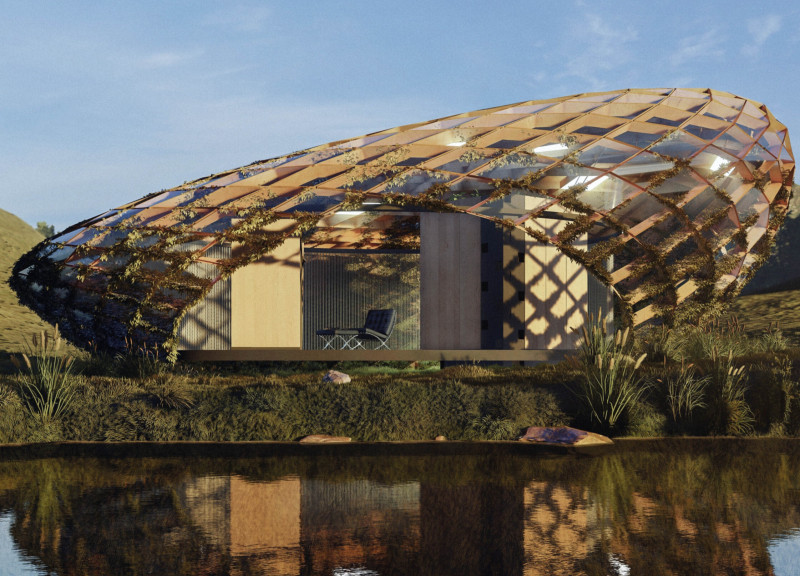5 key facts about this project
Functionally, the Oumuamua Microhome is meticulously designed for versatility, catering to the lifestyles of individuals or small families. It integrates living, cooking, and bathing areas into a cohesive, compact layout. Special consideration is given to the optimization of every square foot, ensuring that even the smallest details contribute to comfort and practicality. The incorporation of smart storage solutions and multifunctional furniture enhances the usability of the interior without compromising the spatial experience.
The unique architectural form of the microhome, characterized by its organic, oval shape, invites a dialogue with the surrounding landscape. This design choice is not merely aesthetic; it aims to establish a harmonious relationship with nature, striving to reduce the environmental impact commonly associated with traditional construction. The outer skin of the microhome is equipped with photovoltaic panels, which underscores its commitment to energy efficiency and renewable resources. Coupled with a rainwater collection system, the project seeks to promote a self-sustaining lifestyle, demonstrating how thoughtful architecture can enable reduced ecological footprints.
In terms of materials, the Oumuamua Microhome employs a selection that prioritizes sustainability and longevity. Photovoltaic panels, composite wood, reinforced concrete, aluminum, and glass are among the key materials used throughout the structure. This careful selection of materials ensures the integrity of the design while also highlighting the importance of quality and environmental compatibility. The interior spaces are finished with plywood and low-emittance glass, contributing to an inviting atmosphere that balances warmth and transparency.
Unique design approaches are evident in various elements of the project. For instance, the creative use of sliding walls allows flowing transitions between indoor and outdoor spaces, facilitating the microhome’s adaptability to different weather conditions. This characteristic enhances the livability of the space and supports a lifestyle that values openness to nature. Additionally, the vertical totem structures strategically integrated within the design house essential amenities, illustrating an innovative solution to spatial constraints. These totems not only serve practical functions but also symbolize the connection between domestic life and the natural environment.
The Oumuamua Microhome also addresses broader societal trends toward smaller, more efficient living. As urban areas become increasingly congested, it offers a pragmatic response to the need for affordable housing while promoting sustainable living. By adopting a minimalist approach, the design promotes a lifestyle with a reduced reliance on material possessions, aligning with a growing shift towards conscious consumerism.
The Oumuamua Microhome stands as a significant example of how architecture can adapt to meet modern demands while remaining rooted in environmental responsibility. Its blend of functional design, ecological considerations, and innovative material use invites a reconsideration of how we approach living spaces. Those interested in understanding the nuances of this project are encouraged to explore the detailed architectural plans, sections, and designs related to the microhome. This exploration will provide deeper insights into the thoughtfully crafted architectural ideas that shape the Oumuamua Microhome experience.


























