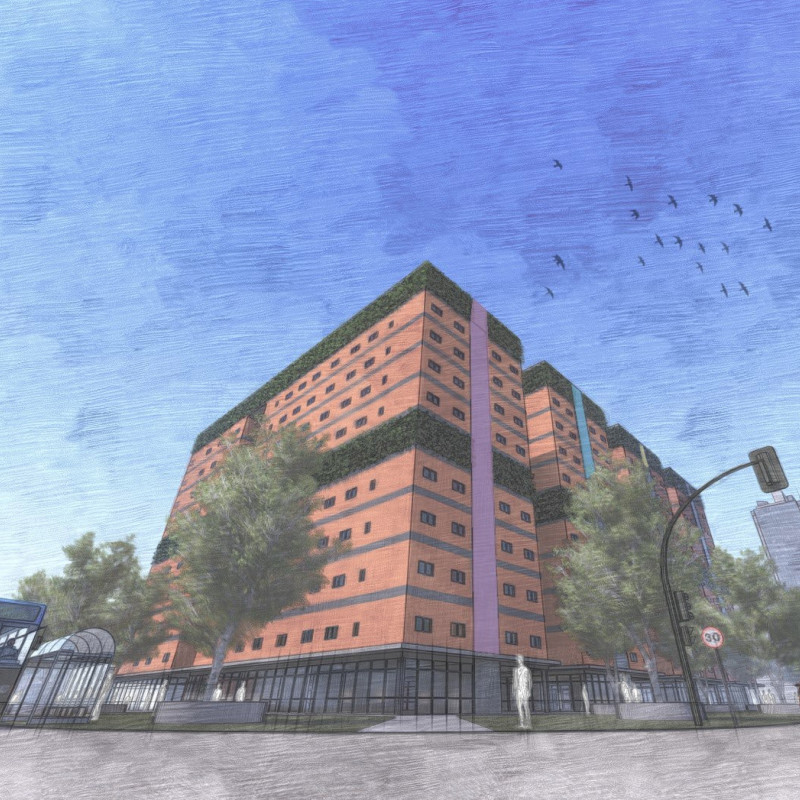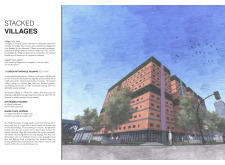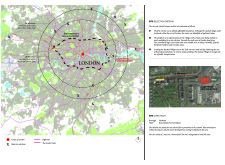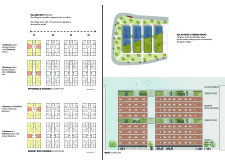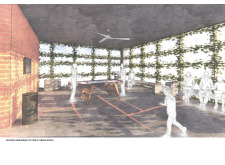5 key facts about this project
In essence, the Stacked Villages project serves both as a residential solution and a model for future developments. By integrating various housing types, it fosters socioeconomic diversity, accommodating both affordable and market-rate units within a cohesive community setup. The architecture reflects a commitment to sustainability and social responsibility, aligning with contemporary urban design principles that prioritize environmental stewardship.
The project consists primarily of modular housing units that cater to a wide range of residents. With configurations ranging from one-bedroom apartments to more spacious three-bedroom units, the design allows for a flexible living arrangement that can adapt to the evolving needs of families and individuals alike. An intentional focus on communal spaces enhances the overall living experience, encouraging interaction and a sense of belonging among residents. Shared kitchens and lounge areas integrated within the design serve as hubs for social engagement, promoting a village-like atmosphere that is often missing in urban developments.
The architectural design emphasizes a unique blend of materials and forms that connect with the surrounding environment while ensuring durability and functionality. The use of brick as the primary building material pays homage to London's traditional architectural language, offering a tactile quality while ensuring structural integrity. Large glass windows allow natural light to penetrate the living spaces, enhancing the feeling of openness and connection to the outdoors. This thoughtful consideration of materiality not only contributes to the project's aesthetic context but also underscores a commitment to sustainability through energy-efficient practices.
Green roofs are a standout feature of the Stacked Villages project. These spaces offer not just a visual enhancement but crucial environmental benefits. Incorporating vegetation into the design helps to mitigate urban heat, improve air quality, and contribute to biodiversity in the urban landscape. These green areas serve as recreational spaces where residents can unwind, cultivate community ties, and even engage in gardening activities, further bridging the gap between nature and urban living.
The innovative modular approach enables the project to adjust to various demographic shifts and demands. It reflects an understanding of urban life as fluid, where the needs of a community can evolve over time. The design emphasizes flexibility, allowing for both private living and shared experiences without compromising individual privacy. This balance is integral to fostering a healthy community dynamic within a high-density urban environment.
One of the notable aspects of the Stacked Villages project is its emphasis on connectivity. The location in Newham, with easy access to public transportation, highlights a commitment to reducing the reliance on personal vehicles, thus promoting sustainable living practices. This accessibility further encourages residents to engage with the surrounding community and amenities, enriching the overall urban experience.
As you reflect on the Stacked Villages project, consider exploring its architectural plans, sections, and designs, which reveal deeper insights into the thought process behind each element. The architectural ideas presented are not only relevant to addressing the challenges of urban living but also inspire future developments in the realm of affordable housing. Engaging with this project can provide a clearer picture of how architecture can evolve to meet the needs of communities in a practical and thoughtful manner.


