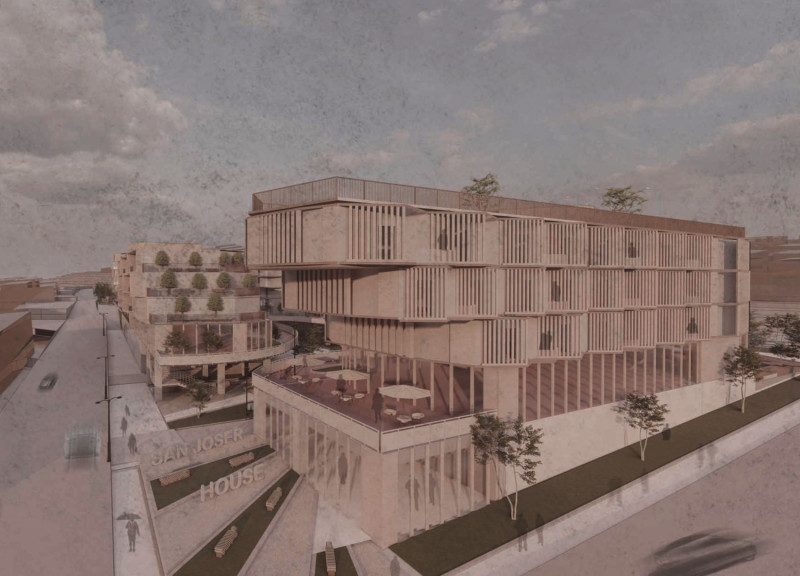5 key facts about this project
The primary function of the San Joser House is to provide not only housing but also communal spaces that foster interaction and cohesion among residents. This architectural design emphasizes a balanced coexistence of private and communal areas, allowing families to cultivate relationships while maintaining necessary personal space. The layout integrates various facilities such as a gym, library, children's play area, and spaces oriented towards senior residents, reflecting a commitment to intergenerational connectivity.
Key elements of the San Joser House include its strategic site placement, which utilizes a total area of approximately 13,359 square feet, and features a distinctive green landscape that amounts to 1,771 square meters. This thoughtful land use highlights the project’s commitment to sustainability, incorporating a ratio of about 50% green space. The building footprint measures around 3,935 square feet and extends vertically across six stories, presenting an efficient use of space that complies with local zoning regulations.
The architectural design pays close attention to materiality, drawing from a variety of substances that promote sustainability while ensuring aesthetic appeal. White oak is used for interior finishes, emphasizing warmth and natural beauty, while durable materials like tempered glass, ferrosconcrete, and aluminum sheets have been selected to maintain the integrity of the exterior. The choice of plastic and wood for the outer surfaces further aligns with the project's goal of enhancing long-term usability with lower maintenance needs.
In addition to the thoughtful selection of materials, unique design approaches are evident throughout the project. The integration of shared spaces within residential zones is a standout feature, promoting engagement through communal facilities that cater to various resident needs. This design fosters a sense of community and belonging, inviting residents to participate in activities that enrich their daily lives while simultaneously addressing the social dynamics prevalent in urban settings.
The accessibility of the site has been methodically considered, with efficient traffic flow and pathways designed for both pedestrians and vehicles, enhancing convenience for all residents. This ensures that the overall functionality of the San Joser House is seamless, allowing for easy navigation between private residences and communal amenities.
The San Joser House stands as a paradigm for what modern architectural design can achieve when it prioritizes affordability and community engagement. By examining this project, readers are encouraged to delve into the architectural plans, sections, and various design elements that showcase the intent behind this development. Exploring these facets will provide a clearer understanding of the architectural ideas that shaped the San Joser House, serving as an inspiring model for future urban housing projects.


























